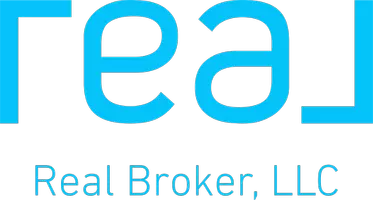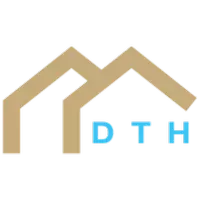$459,900
$459,900
For more information regarding the value of a property, please contact us for a free consultation.
5 Beds
5 Baths
5,050 SqFt
SOLD DATE : 06/11/2019
Key Details
Sold Price $459,900
Property Type Single Family Home
Sub Type Single Family Residence
Listing Status Sold
Purchase Type For Sale
Square Footage 5,050 sqft
Price per Sqft $91
Subdivision Camelot
MLS Listing ID 2160947
Sold Date 06/11/19
Style Traditional
Bedrooms 5
Full Baths 4
Half Baths 1
Originating Board hmls
Year Built 1988
Annual Tax Amount $6,511
Lot Size 0.350 Acres
Acres 0.34954086
Property Sub-Type Single Family Residence
Property Description
Stately home situated on private, cul-de-sac lot. Elevated ceilings, floor-ceiling windows, NEW paint & rich hardwood floors create casual elegance throughout. Maintenance during ownership reflects quality & care. Timelessly designed living room, updated kitchen & sophisticated office set the tone as you walk in. Private deck off spacious main level master suite offers relaxation & serenity. Large secondary bedrooms w/ walk-in closets for space & flexibility. Lower level boasts true bedroom & full bath, cozy living space & recreation room. Walk-out to treed backyard that serves as the perfect backdrop for morning coffee or evening drinks from multiple outdoor living spaces.
Location
State MO
County Clay
Rooms
Other Rooms Family Room, Main Floor Master, Office, Recreation Room
Basement Basement BR, Finished, Full, Walk Out
Interior
Interior Features Custom Cabinets, Kitchen Island, Vaulted Ceiling, Walk-In Closet(s), Wet Bar, Whirlpool Tub
Heating Forced Air, Zoned
Cooling Electric, Zoned
Flooring Wood
Fireplaces Number 2
Fireplaces Type Basement, Great Room
Fireplace Y
Appliance Dishwasher, Built-In Oven, Stainless Steel Appliance(s)
Laundry Laundry Room, Main Level
Exterior
Parking Features true
Garage Spaces 3.0
Roof Type Composition
Building
Lot Description Cul-De-Sac, Sprinkler-In Ground, Treed
Entry Level 1.5 Stories
Sewer City/Public
Water Public
Structure Type Brick & Frame
Schools
Elementary Schools Lewis & Clark
Middle Schools Heritage
High Schools Liberty North
School District Liberty
Others
Acceptable Financing Cash, Conventional
Listing Terms Cash, Conventional
Read Less Info
Want to know what your home might be worth? Contact us for a FREE valuation!

Our team is ready to help you sell your home for the highest possible price ASAP

"My job is to find and attract mastery-based agents to the office, protect the culture, and make sure everyone is happy! "







