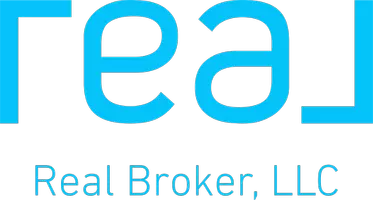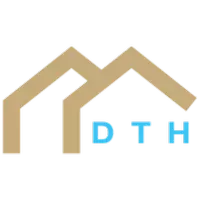$379,900
$379,900
For more information regarding the value of a property, please contact us for a free consultation.
4 Beds
4 Baths
1 SqFt
SOLD DATE : 07/23/2019
Key Details
Sold Price $379,900
Property Type Single Family Home
Sub Type Single Family Residence
Listing Status Sold
Purchase Type For Sale
Square Footage 1 sqft
Price per Sqft $379,900
Subdivision Clay Meadows
MLS Listing ID 2156218
Sold Date 07/23/19
Style Traditional
Bedrooms 4
Full Baths 3
Half Baths 1
HOA Fees $12/ann
Originating Board hmls
Year Built 2019
Lot Size 0.310 Acres
Acres 0.31
Property Sub-Type Single Family Residence
Property Description
Time to meet the "Dalton" by Robertson Construction! PREMIUM WALKOUT LOT overlooking Trees/Green Space*HARDWOOD FLOORS Main Level*Excellent detail in the Trim*Designer Kitchen features GRANITE, CENTER ISLAND, STAINLESS APPLIANCES & GAS RANGE*Walk-in PANTRY w/ Bonus Door that opens up to garage allowing groceries to be brought in effortlessly!*Custom BUILT-INS Living Room*Floor to Ceiling Windows*2 DECKS*Double Shower Heads in Master Bath*LAUNDRY ROOM connects to Master Bath*2nd Level has BUILT-IN DESK*Lots of space in Walkout Basement that could be finished for additional living space. Great Detail throughout! Highly rated School District.
Location
State MO
County Clay
Rooms
Other Rooms Mud Room
Basement Full, Walk Out
Interior
Interior Features Ceiling Fan(s), Custom Cabinets, Kitchen Island, Painted Cabinets, Pantry, Walk-In Closet(s)
Heating Heatpump/Gas
Cooling Electric, Heat Pump
Flooring Carpet, Wood
Fireplaces Number 1
Fireplaces Type Living Room
Fireplace Y
Appliance Dishwasher, Disposal, Microwave, Gas Range, Stainless Steel Appliance(s)
Laundry Bedroom Level, Laundry Room
Exterior
Parking Features true
Garage Spaces 3.0
Amenities Available Play Area, Pool
Roof Type Composition
Building
Lot Description Cul-De-Sac, Treed
Entry Level 2 Stories
Sewer City/Public
Water Public
Structure Type Frame, Stone Trim
Schools
Elementary Schools Schumacher
Middle Schools Liberty
High Schools Liberty
School District Liberty
Others
Acceptable Financing Cash, Conventional, FHA, VA Loan
Listing Terms Cash, Conventional, FHA, VA Loan
Read Less Info
Want to know what your home might be worth? Contact us for a FREE valuation!

Our team is ready to help you sell your home for the highest possible price ASAP

"My job is to find and attract mastery-based agents to the office, protect the culture, and make sure everyone is happy! "







