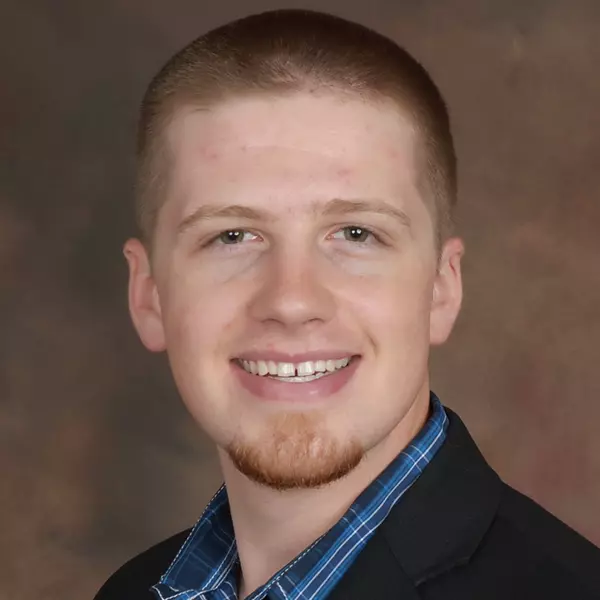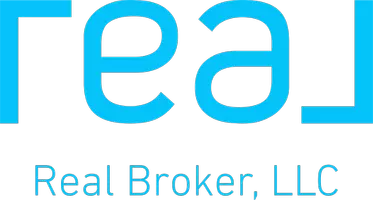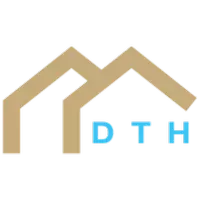$629,000
$629,000
For more information regarding the value of a property, please contact us for a free consultation.
5 Beds
6 Baths
5,467 SqFt
SOLD DATE : 05/24/2019
Key Details
Sold Price $629,000
Property Type Single Family Home
Sub Type Single Family Residence
Listing Status Sold
Purchase Type For Sale
Square Footage 5,467 sqft
Price per Sqft $115
Subdivision Pavilions
MLS Listing ID 2156535
Sold Date 05/24/19
Style Traditional
Bedrooms 5
Full Baths 5
Half Baths 1
HOA Fees $94/ann
Year Built 1999
Annual Tax Amount $8,897
Lot Size 0.334 Acres
Acres 0.33434343
Property Sub-Type Single Family Residence
Source hmls
Property Description
Incredible location and a beautiful walk-out lot, quiet cul-de-sac, and backyard adjoins to wooded common area. Finished basement walks-out to private backyard. Grand curved staircase in the entryway and a second set of stairs off of the kitchen. Well built home complete with tiled roof. 5 bedrooms, each with their own bath and walk-in closet. 2nd floor loft area, great for extra kids space or study area. Main floor office w/ built in library style shelving. Laundry room w/sink. Master closet is massive! Lower level has 3rd fireplace, large wet-bar and 5th bedroom and bath; terrific 2nd living quarters. Walk-out private entrance; plenty of storage space. Priced well and ready to make it your own!
Location
State KS
County Johnson
Rooms
Other Rooms Balcony/Loft, Breakfast Room, Library, Office, Sitting Room
Basement Finished, Sump Pump, Walk Out
Interior
Interior Features Kitchen Island, Pantry, Walk-In Closet(s), Wet Bar, Whirlpool Tub
Heating Natural Gas
Cooling Electric, Zoned
Flooring Wood
Fireplaces Number 3
Fireplaces Type Great Room, Hearth Room, Master Bedroom
Fireplace Y
Laundry Dryer Hookup-Ele, Main Level
Exterior
Exterior Feature Storm Doors
Parking Features true
Garage Spaces 3.0
Amenities Available Pool
Roof Type Tile
Building
Lot Description Adjoin Greenspace, Cul-De-Sac, Sprinkler-In Ground, Stream(s), Treed
Entry Level 2 Stories
Sewer City/Public
Water Public
Structure Type Stucco
Schools
Elementary Schools Prairie Star
Middle Schools Prairie Star
High Schools Blue Valley
School District Blue Valley
Others
HOA Fee Include Trash
Acceptable Financing Cash, Conventional
Listing Terms Cash, Conventional
Read Less Info
Want to know what your home might be worth? Contact us for a FREE valuation!

Our team is ready to help you sell your home for the highest possible price ASAP

"My job is to find and attract mastery-based agents to the office, protect the culture, and make sure everyone is happy! "







