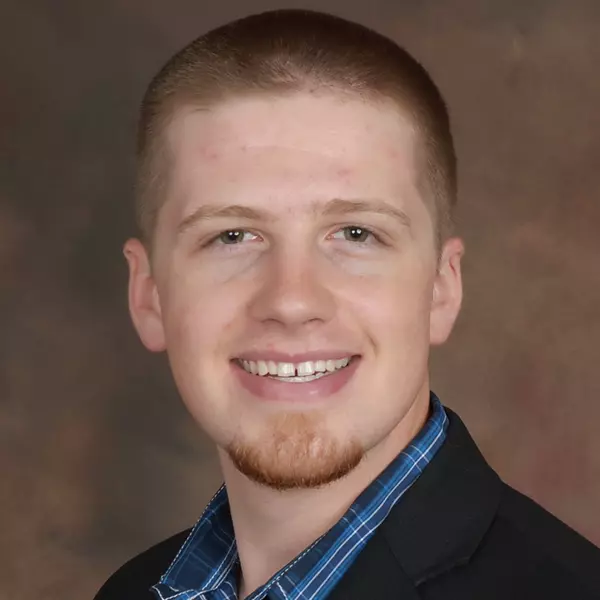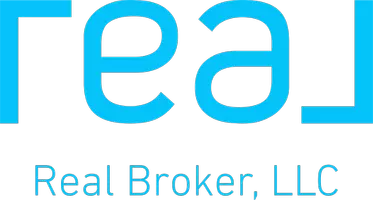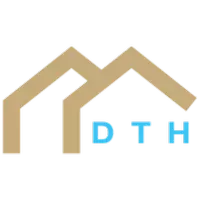$739,900
$739,900
For more information regarding the value of a property, please contact us for a free consultation.
5 Beds
5 Baths
3,721 SqFt
SOLD DATE : 12/20/2019
Key Details
Sold Price $739,900
Property Type Single Family Home
Sub Type Single Family Residence
Listing Status Sold
Purchase Type For Sale
Square Footage 3,721 sqft
Price per Sqft $198
Subdivision Tiffany Greens
MLS Listing ID 2164292
Sold Date 12/20/19
Style Contemporary
Bedrooms 5
Full Baths 4
Half Baths 1
HOA Fees $103/ann
Lot Size 0.413 Acres
Acres 0.41310835
Property Sub-Type Single Family Residence
Source hmls
Property Description
Fall in love with Don Julian Builders' award winning Brookridge II. Soaring ceilings welcome you to the wide open living space that overlooks the golf course and adjoins the designer kitchen. 3 main level bedrooms offer incredible convenience and flexible living that is sure to meet all needs. The massive master bedroom has high end finishes everywhere including a spa like bathroom and an enormous closet. Downstairs is an entertainer's dream complete with wet bar and multiple entertaining areas. Don't miss it! Photos are of a previous model. For the most current construction status, call the listing agent: JW Roeder - 913-275-0614.
Location
State MO
County Platte
Rooms
Other Rooms Breakfast Room, Entry, Family Room, Great Room, Main Floor BR, Main Floor Master, Recreation Room
Basement Basement BR, Finished, Full, Walk Out
Interior
Interior Features Ceiling Fan(s), Custom Cabinets, Kitchen Island, Painted Cabinets, Pantry, Vaulted Ceiling, Walk-In Closet(s), Wet Bar
Heating Forced Air
Cooling Electric
Flooring Wood
Fireplaces Number 1
Fireplaces Type Great Room
Fireplace Y
Appliance Cooktop, Dishwasher, Disposal, Exhaust Hood, Humidifier, Microwave, Gas Range, Stainless Steel Appliance(s)
Laundry Laundry Room, Main Level
Exterior
Parking Features true
Garage Spaces 3.0
Amenities Available Clubhouse, Community Center, Exercise Room, Recreation Facilities, Pool
Roof Type Concrete, Tile
Building
Lot Description Adjoin Golf Course, Adjoin Golf Fairway
Entry Level Ranch,Reverse 1.5 Story
Sewer City/Public
Water Public
Structure Type Stone Trim, Stucco
Schools
Elementary Schools Barry Elementary
Middle Schools Barry Middle
High Schools Platte County R-Iii
School District Platte County R-Iii
Others
HOA Fee Include Management
Acceptable Financing Cash, Conventional, VA Loan
Listing Terms Cash, Conventional, VA Loan
Read Less Info
Want to know what your home might be worth? Contact us for a FREE valuation!

Our team is ready to help you sell your home for the highest possible price ASAP

"My job is to find and attract mastery-based agents to the office, protect the culture, and make sure everyone is happy! "







