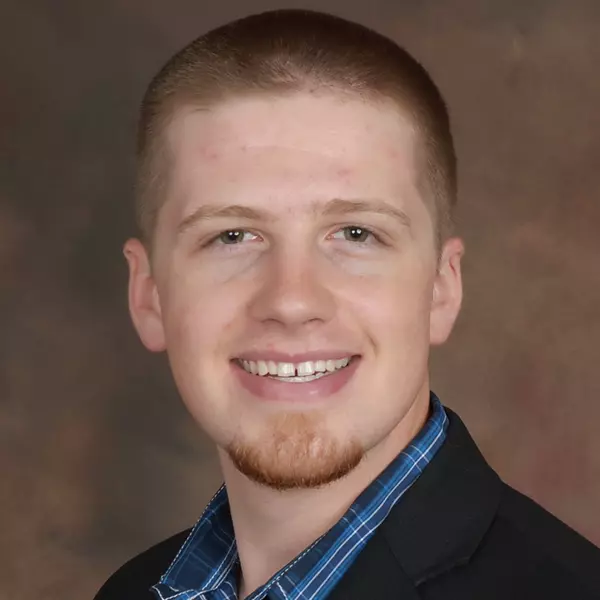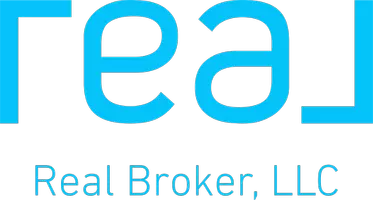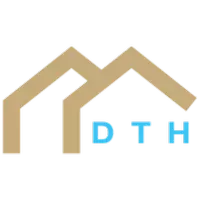$525,000
$525,000
For more information regarding the value of a property, please contact us for a free consultation.
5 Beds
5 Baths
5,765 SqFt
SOLD DATE : 10/30/2019
Key Details
Sold Price $525,000
Property Type Single Family Home
Sub Type Single Family Residence
Listing Status Sold
Purchase Type For Sale
Square Footage 5,765 sqft
Price per Sqft $91
MLS Listing ID 2157176
Sold Date 10/30/19
Bedrooms 5
Full Baths 4
Half Baths 1
Year Built 1996
Lot Size 4.620 Acres
Acres 4.62
Property Sub-Type Single Family Residence
Source hmls
Property Description
$55K PRICE REDUCTION! Beautiful acreage Estate only 5 min from the Schools and I-29, 20 min to downtown KC, and 10 min to Weston. Who wouldn't want to live on acreage, and still get delivered pizza? SPACE, from the wonderful tiled floors, updated paint throughout, cathedral ceilings, 2 fireplaces, and new HVAC. Relax in the luxurious, completely separate Living Quarters of the LL. When the weather beckons for the outdoors, enjoy entertaining on the 2 spacious decks, or just lounging in the Hot Tub after a hard day Got Binoculars? You will want them to watch the abundant wild life that are indigenous to the area.Three Apple Trees, Pear tree, 2 Peach, 2 Apricot, & 2 Cherry. Pecan & walnut trees. Vegetable & Strawberry Garden. Trellis rows of Thornless Blackberries, Grapes, Raspberry, and Blueberry Bushes.
Location
State MO
County Platte
Rooms
Other Rooms Balcony/Loft, Fam Rm Main Level, Main Floor Master, Office, Recreation Room, Sitting Room, Sun Room, Workshop
Basement Basement BR, Concrete, Finished, Walk Out
Interior
Interior Features Ceiling Fan(s), Custom Cabinets, Hot Tub, Kitchen Island, Pantry, Separate Quarters
Heating Propane, Zoned
Cooling Electric, Zoned
Flooring Wood
Fireplaces Number 1
Fireplaces Type Family Room, Hearth Room, Recreation Room
Equipment Intercom
Fireplace Y
Appliance Dishwasher, Disposal, Microwave, Refrigerator, Built-In Oven, Gas Range
Laundry Multiple Locations
Exterior
Exterior Feature Hot Tub, Storm Doors
Parking Features true
Garage Spaces 3.0
Roof Type Composition
Building
Lot Description Acreage, Estate Lot, Treed, Wooded
Entry Level 1.5 Stories
Sewer Septic Tank
Water Public
Structure Type Stone Trim, Stucco
Schools
Elementary Schools Platte City Intermed
Middle Schools Platte City
High Schools Platte City
School District Platte County R-Iii
Others
Acceptable Financing Cash, Conventional, FHA, VA Loan
Listing Terms Cash, Conventional, FHA, VA Loan
Read Less Info
Want to know what your home might be worth? Contact us for a FREE valuation!

Our team is ready to help you sell your home for the highest possible price ASAP

"My job is to find and attract mastery-based agents to the office, protect the culture, and make sure everyone is happy! "







