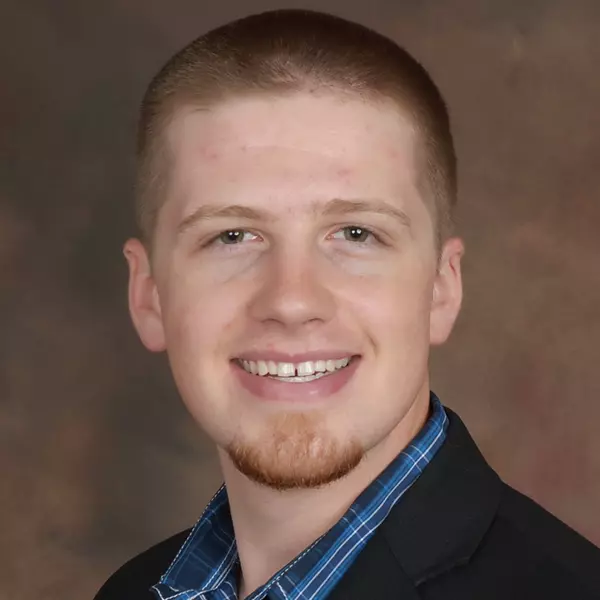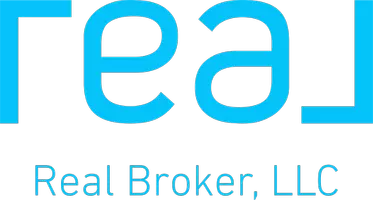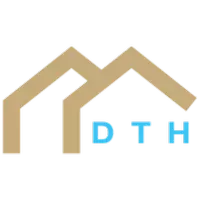$975,000
$975,000
For more information regarding the value of a property, please contact us for a free consultation.
4 Beds
6 Baths
6,242 SqFt
SOLD DATE : 03/26/2020
Key Details
Sold Price $975,000
Property Type Single Family Home
Sub Type Single Family Residence
Listing Status Sold
Purchase Type For Sale
Square Footage 6,242 sqft
Price per Sqft $156
Subdivision Pavilions
MLS Listing ID 2168051
Sold Date 03/26/20
Style Spanish
Bedrooms 4
Full Baths 4
Half Baths 2
HOA Fees $94/ann
Year Built 2003
Annual Tax Amount $14,157
Lot Size 0.740 Acres
Acres 0.74
Property Sub-Type Single Family Residence
Source hmls
Property Description
Interesting Architectural Details Abound Throughout this Custom Home Set on Approx 3/4 Acre w/Private Outdoor Oasis:In Ground POOL, Kitchen & Bar Area, Covered Deck w/Fireplace. Tile Roof, Grand Circular Drive & Oversize FOUR CAR Garage. Gourmet Chef's Kitchen has New Paint, Viking Refrigerator, Large Gas Range, 2 Dishwashers, XL Pantry & Breakfast Area.Two Story Great Room w/Huge Windows & See Thru Fireplace to Hearth Room. Finished lower level with bedroom/bath. Surprise Details & Intricate Moldings Galore. Double Entry Doors. Luxurious Master Suite w/Private Lanai, Sitting Room w/Fireplace, Spa Like Bath & ENORMOUS Master Closet. Secondary Bedrooms all w/Private Bath. Walk Out, Walk Up Lower Level has Large Rec/Media Room, Cool Copper Bar, Bedroom & Bath
Location
State KS
County Johnson
Rooms
Other Rooms Breakfast Room, Den/Study, Great Room, Mud Room, Office
Basement Finished, Walk Out, Walk Up
Interior
Interior Features Kitchen Island, Pantry, Skylight(s), Vaulted Ceiling, Walk-In Closet(s), Wet Bar, Whirlpool Tub
Heating Natural Gas, Radiant Floor
Cooling Electric
Flooring Wood
Fireplaces Number 3
Fireplaces Type Gas, Kitchen, Living Room, See Through
Fireplace Y
Laundry Upper Level
Exterior
Parking Features true
Garage Spaces 4.0
Fence Metal
Pool Inground
Amenities Available Pool
Roof Type Tile
Building
Lot Description Acreage, Sprinkler-In Ground
Entry Level 2 Stories
Sewer City/Public
Water Public
Structure Type Stucco & Frame
Schools
Elementary Schools Prairie Star
Middle Schools Prairie Star
High Schools Blue Valley
School District Blue Valley
Others
HOA Fee Include Curbside Recycle, Trash
Acceptable Financing Cash, Conventional
Listing Terms Cash, Conventional
Read Less Info
Want to know what your home might be worth? Contact us for a FREE valuation!

Our team is ready to help you sell your home for the highest possible price ASAP

"My job is to find and attract mastery-based agents to the office, protect the culture, and make sure everyone is happy! "







