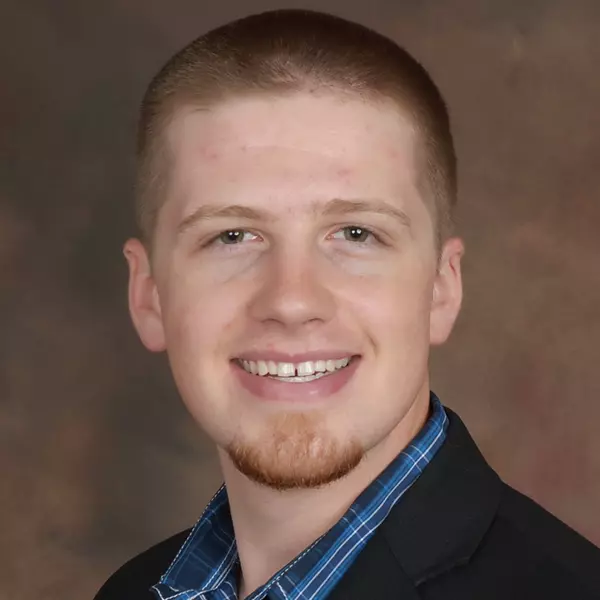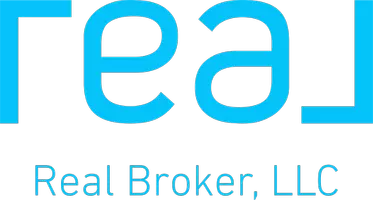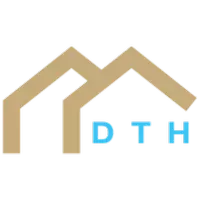$485,000
$485,000
For more information regarding the value of a property, please contact us for a free consultation.
5 Beds
6 Baths
4,868 SqFt
SOLD DATE : 12/19/2019
Key Details
Sold Price $485,000
Property Type Single Family Home
Sub Type Single Family Residence
Listing Status Sold
Purchase Type For Sale
Square Footage 4,868 sqft
Price per Sqft $99
MLS Listing ID 2165604
Sold Date 12/19/19
Style Traditional
Bedrooms 5
Full Baths 4
Half Baths 2
Year Built 1975
Annual Tax Amount $3,697
Lot Size 1.920 Acres
Acres 1.92
Property Sub-Type Single Family Residence
Source hmls
Property Description
PRICE REDUCED!! Beautifully home perfect for entertaining on private cul-de-sac with acreage. This home has loads living space and storage. Enjoy and entertain in large open great room, dining and kitchen steps from your large indoor heated salt water pool and salt water hot tub, sauna with dedicated furnace to enjoy year round. Stainless appliances, concrete counter tops, and beautiful wood floors, just a few of the features. Two master suites, main floor office, 2 additional bedrooms and 2 more non-conforming bedrooms. Finished lower level w/ two additional living spaces and second office. Huge detached 2400 sq ft building with 3 car garage/workshop with huge unfinished loft with dedicated furnace and a/c ready to be hooked up perfect for home business.
Location
State MO
County Platte
Rooms
Other Rooms Exercise Room, Family Room, Great Room, Main Floor Master, Office, Recreation Room, Workshop
Basement Concrete, Finished, Walk Out
Interior
Interior Features Ceiling Fan(s), Hot Tub, Indoor Pool, Kitchen Island, Pantry, Sauna, Skylight(s), Walk-In Closet(s)
Heating Forced Air, Zoned
Cooling Electric, Zoned
Flooring Wood
Fireplaces Number 2
Fireplaces Type Family Room, Great Room
Fireplace Y
Appliance Dishwasher, Disposal, Microwave, Built-In Electric Oven, Stainless Steel Appliance(s)
Laundry Laundry Room, Main Level
Exterior
Exterior Feature Hot Tub
Parking Features true
Garage Spaces 5.0
Pool Inground
Roof Type Composition
Building
Lot Description Acreage, Cul-De-Sac, Treed, Wooded
Entry Level 1.5 Stories
Sewer City/Public
Water Public
Structure Type Brick Trim, Vinyl Siding
Schools
Elementary Schools Graden
Middle Schools Lakeview
High Schools Park Hill South
School District Park Hill
Others
Acceptable Financing Cash, Conventional, VA Loan
Listing Terms Cash, Conventional, VA Loan
Read Less Info
Want to know what your home might be worth? Contact us for a FREE valuation!

Our team is ready to help you sell your home for the highest possible price ASAP

"My job is to find and attract mastery-based agents to the office, protect the culture, and make sure everyone is happy! "







