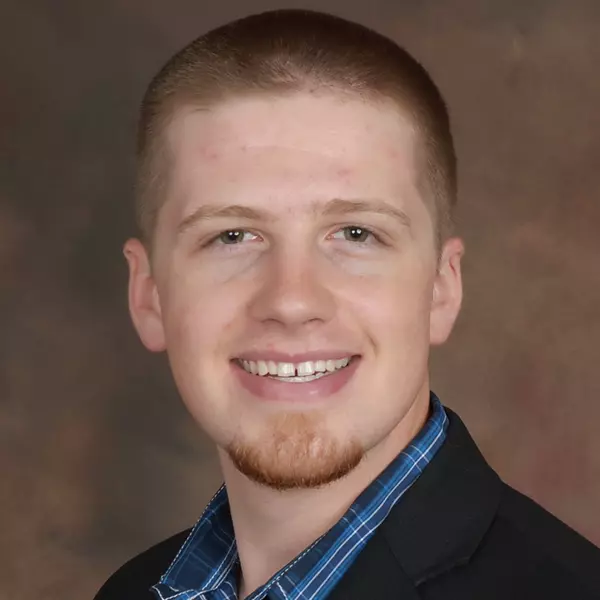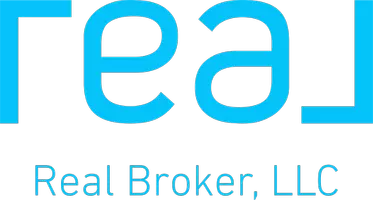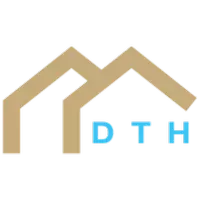$325,000
$325,000
For more information regarding the value of a property, please contact us for a free consultation.
3 Beds
3 Baths
2,246 SqFt
SOLD DATE : 10/30/2019
Key Details
Sold Price $325,000
Property Type Single Family Home
Sub Type Single Family Residence
Listing Status Sold
Purchase Type For Sale
Square Footage 2,246 sqft
Price per Sqft $144
Subdivision Autumn Ridge
MLS Listing ID 2185670
Sold Date 10/30/19
Style Contemporary
Bedrooms 3
Full Baths 2
Half Baths 1
HOA Fees $33/ann
Year Built 2003
Annual Tax Amount $3,372
Lot Size 9,004 Sqft
Acres 0.2067034
Property Sub-Type Single Family Residence
Source hmls
Property Description
Luxury finishes and thoughtful design abound in this gorgeous home that has been carefully renovated top to bottom. Step into the breathtaking main level and be greeted by soaring ceilings, wonderful natural light, and high-end finishes that you just can't replicate at this price. The designer kitchen was overhauled throughout and features beautiful custom cabinets, backsplash, and high end appliances. The wood beams and accent walls will leave guests speechless, and that's just the main level! Don't miss this one! Too much to mention! The master suite has been totally redesigned & features gorgeous tile work in the bathroom & is a stunning place to relax. The lower level features a beautiful living room & one of the coolest half baths around. Great room sizes & a beautiful outdoor space for entertaining too!
Location
State MO
County Platte
Rooms
Other Rooms Family Room, Formal Living Room, Office
Basement Full
Interior
Interior Features Ceiling Fan(s), Custom Cabinets, Kitchen Island, Painted Cabinets, Pantry, Vaulted Ceiling, Walk-In Closet(s)
Heating Forced Air
Cooling Electric
Flooring Wood
Fireplaces Number 1
Fireplaces Type Family Room
Fireplace Y
Appliance Cooktop, Dishwasher, Disposal, Exhaust Hood, Microwave, Gas Range, Stainless Steel Appliance(s)
Laundry Bedroom Level
Exterior
Parking Features true
Garage Spaces 3.0
Roof Type Composition
Building
Entry Level Atrium Split
Sewer City/Public
Water Public
Structure Type Stone Trim, Wood Siding
Schools
Elementary Schools Tiffany Ridge
Middle Schools Plaza Middle School
High Schools Park Hill
School District Park Hill
Others
Acceptable Financing Cash, Conventional, FHA, VA Loan
Listing Terms Cash, Conventional, FHA, VA Loan
Read Less Info
Want to know what your home might be worth? Contact us for a FREE valuation!

Our team is ready to help you sell your home for the highest possible price ASAP

"My job is to find and attract mastery-based agents to the office, protect the culture, and make sure everyone is happy! "







