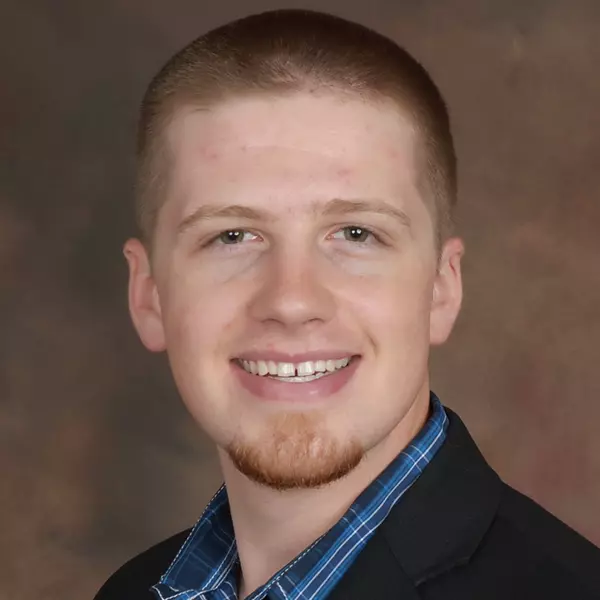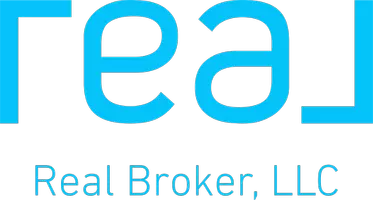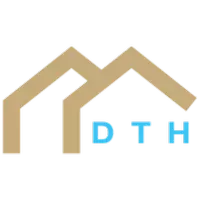$344,000
$344,000
For more information regarding the value of a property, please contact us for a free consultation.
4 Beds
3 Baths
2,838 SqFt
SOLD DATE : 10/30/2019
Key Details
Sold Price $344,000
Property Type Single Family Home
Sub Type Single Family Residence
Listing Status Sold
Purchase Type For Sale
Square Footage 2,838 sqft
Price per Sqft $121
Subdivision Running Horse
MLS Listing ID 2186468
Sold Date 10/30/19
Style Traditional
Bedrooms 4
Full Baths 2
Half Baths 1
HOA Fees $37/ann
Year Built 2006
Annual Tax Amount $3,980
Lot Size 0.280 Acres
Acres 0.28
Property Sub-Type Single Family Residence
Source hmls
Property Description
Don't miss out on this elegant 4 bedroom 2.5 bath home located in Running Horse subdivision on a spacious secluded corner lot with stellar views! This Jay Jackson built home features many notable upgrades to include stainless steel appliances, stunning granite countertops, custom kitchen cabinetry, indoor and outdoor speakers, new carpet, and new interior and exterior paint, plus a newly extended deck.This home also features an exquisite master bedroom with large walk in closet, vaulted ceiling with spa-like bath that include dual sinks, a large jetted tub and tile.The newly upgraded 16 SEER dual fuel heat pump air conditioner with variable speed condensing furnace makes this home energy efficient and if storage is what you need this home has ample amounts of storage in the subbasement.
Location
State MO
County Platte
Rooms
Other Rooms Balcony/Loft, Entry, Fam Rm Gar Level, Family Room
Basement Concrete, Full, Sump Pump
Interior
Interior Features Ceiling Fan(s), Kitchen Island, Prt Window Cover, Walk-In Closet(s)
Heating Forced Air, Heat Pump
Cooling Electric, Heat Pump
Flooring Carpet, Wood
Fireplaces Number 1
Fireplaces Type Dining Room, Living Room
Fireplace Y
Appliance Dishwasher, Disposal, Microwave, Refrigerator, Gas Range, Stainless Steel Appliance(s)
Laundry Bedroom Level
Exterior
Parking Features true
Garage Spaces 3.0
Amenities Available Play Area, Pool, Trail(s)
Roof Type Composition
Building
Lot Description Adjoin Greenspace, City Lot
Entry Level California Split
Sewer City/Public
Water Public
Structure Type Stone Trim
Schools
Elementary Schools Siegrist
Middle Schools Platte City
High Schools Platte County R-Iii
School District Platte County R-Iii
Others
Acceptable Financing Cash, Conventional, FHA, USDA Loan, VA Loan
Listing Terms Cash, Conventional, FHA, USDA Loan, VA Loan
Read Less Info
Want to know what your home might be worth? Contact us for a FREE valuation!

Our team is ready to help you sell your home for the highest possible price ASAP

"My job is to find and attract mastery-based agents to the office, protect the culture, and make sure everyone is happy! "







