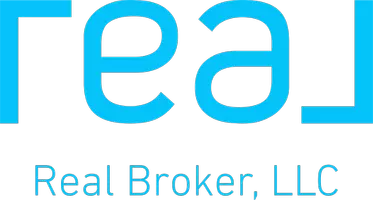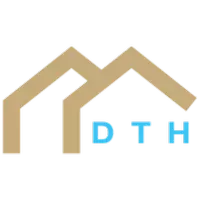$265,000
$265,000
For more information regarding the value of a property, please contact us for a free consultation.
4 Beds
4 Baths
2,729 SqFt
SOLD DATE : 10/29/2019
Key Details
Sold Price $265,000
Property Type Single Family Home
Sub Type Single Family Residence
Listing Status Sold
Purchase Type For Sale
Square Footage 2,729 sqft
Price per Sqft $97
Subdivision Sunpointe Village
MLS Listing ID 2188396
Sold Date 10/29/19
Style Traditional
Bedrooms 4
Full Baths 2
Half Baths 2
Year Built 1989
Lot Size 0.254 Acres
Acres 0.25369605
Property Sub-Type Single Family Residence
Source hmls
Property Description
Beautifully maintained 1.5 Story in the Park Hill South School District. Enjoy a glass of lemonade on the front porch or read a great book in your gorgeous sun room! This home has new flooring and fresh paint and includes replacement windows, siding, covered front porch and sun room. Master suite with walk-in closet on main level and 3 large bedrooms all with walk-ins up. Spacious kitchen is open to hearth room. Situated on a private cul-de-sac lot backing to wooded green space. Formal living and dining has new wood floors and provides plenty of space to entertain family and friends. Finished walkout lower level includes half bath and tons of storage.
Location
State MO
County Platte
Rooms
Other Rooms Fam Rm Main Level, Formal Living Room, Main Floor Master, Sun Room
Basement Finished, Walk Out
Interior
Interior Features Ceiling Fan(s), Expandable Attic, Pantry, Prt Window Cover, Stained Cabinets, Walk-In Closet(s)
Heating Forced Air
Cooling Electric
Flooring Carpet
Fireplaces Number 1
Fireplaces Type Family Room
Fireplace Y
Appliance Dishwasher, Disposal, Microwave, Refrigerator
Laundry Main Level, Off The Kitchen
Exterior
Exterior Feature Storm Doors
Parking Features true
Garage Spaces 2.0
Fence Other
Roof Type Composition
Building
Lot Description Adjoin Greenspace, Cul-De-Sac, Level, Wooded
Entry Level 1.5 Stories
Sewer City/Public
Water Public
Structure Type Frame, Vinyl Siding
Schools
Elementary Schools South East
Middle Schools Lakeview
High Schools Park Hill South
School District Park Hill
Others
Acceptable Financing Cash, Conventional, FHA, VA Loan
Listing Terms Cash, Conventional, FHA, VA Loan
Read Less Info
Want to know what your home might be worth? Contact us for a FREE valuation!

Our team is ready to help you sell your home for the highest possible price ASAP

"My job is to find and attract mastery-based agents to the office, protect the culture, and make sure everyone is happy! "







