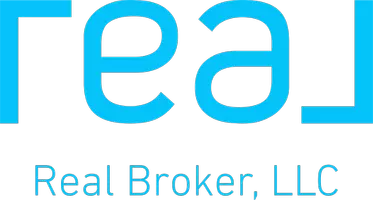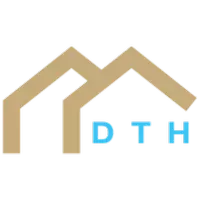$429,000
$429,000
For more information regarding the value of a property, please contact us for a free consultation.
4 Beds
5 Baths
3,647 SqFt
SOLD DATE : 10/30/2019
Key Details
Sold Price $429,000
Property Type Single Family Home
Sub Type Single Family Residence
Listing Status Sold
Purchase Type For Sale
Square Footage 3,647 sqft
Price per Sqft $117
Subdivision The Reserve At Tiffany Woods
MLS Listing ID 2188382
Sold Date 10/30/19
Style Traditional
Bedrooms 4
Full Baths 4
Half Baths 1
HOA Fees $35/ann
Year Built 2014
Annual Tax Amount $6,212
Lot Size 0.300 Acres
Acres 0.3
Property Sub-Type Single Family Residence
Source hmls
Property Description
This Northland home is a real knockout! This spacious 2-story offers 4 true bedrooms, 4.5 baths & large 3-car garage. Beautiful wood floors throughout the main level, open floor plan & tons of natural light. Gorgeous kitchen w/ island, walk-in pantry, custom cabinets and a breakfast nook. Bonus office/mudroom space off the kitchen. Upstairs showcases 2 large bedrooms w/ Jack & Jill bath, walk-in closets; 3rd bedroom w/ vaulted ceilings, private bath. Master bath w/ double vanity, dual shower heads, garden tub... walk-in closet, & bonus storage. Laundry room on bedroom level. Fin basement with full bath, ready for your entertaining needs! Great cul-de-sac lot, backs to green space. Charming covered front porch, fenced back yard w/ covered deck and stone patio with fire pit.
Location
State MO
County Platte
Rooms
Other Rooms Mud Room, Office
Basement Daylight, Finished, Full, Sump Pump
Interior
Interior Features Ceiling Fan(s), Custom Cabinets, Kitchen Island, Pantry, Vaulted Ceiling, Walk-In Closet(s), Whirlpool Tub
Heating Natural Gas, Heat Pump
Cooling Electric, Heat Pump
Flooring Wood
Fireplaces Number 1
Fireplaces Type Family Room, Gas Starter
Fireplace Y
Appliance Dishwasher, Disposal, Microwave, Stainless Steel Appliance(s)
Laundry Bedroom Level, Laundry Room
Exterior
Exterior Feature Storm Doors
Parking Features true
Garage Spaces 3.0
Fence Wood
Amenities Available Pool
Roof Type Composition
Building
Lot Description Adjoin Greenspace, Cul-De-Sac
Entry Level 2 Stories
Sewer City/Public
Water Public
Structure Type Stone Trim, Stucco & Frame
Schools
Elementary Schools Tiffany Ridge
Middle Schools Congress
High Schools Park Hill
School District Park Hill
Others
Acceptable Financing Cash, Conventional, FHA, VA Loan
Listing Terms Cash, Conventional, FHA, VA Loan
Read Less Info
Want to know what your home might be worth? Contact us for a FREE valuation!

Our team is ready to help you sell your home for the highest possible price ASAP

"My job is to find and attract mastery-based agents to the office, protect the culture, and make sure everyone is happy! "







