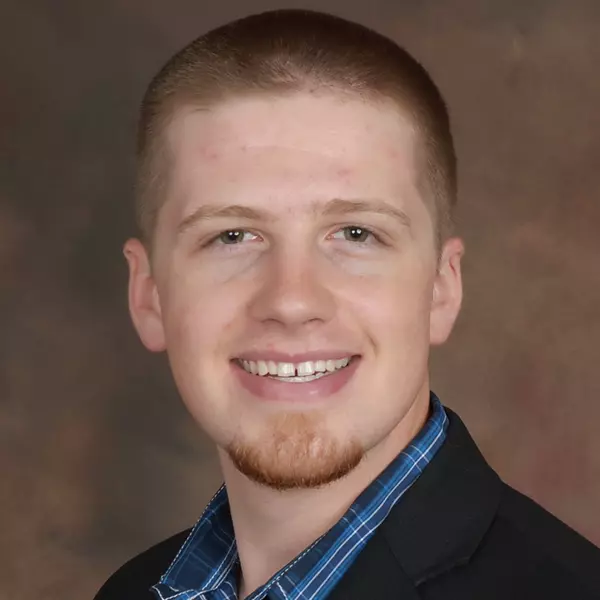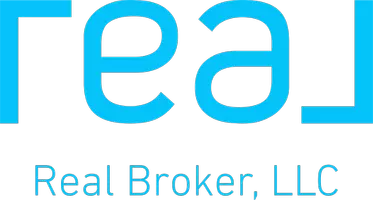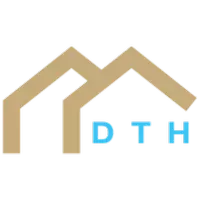$399,999
$399,999
For more information regarding the value of a property, please contact us for a free consultation.
4 Beds
3 Baths
2,864 SqFt
SOLD DATE : 12/20/2019
Key Details
Sold Price $399,999
Property Type Single Family Home
Sub Type Single Family Residence
Listing Status Sold
Purchase Type For Sale
Square Footage 2,864 sqft
Price per Sqft $139
Subdivision Seven Bridges
MLS Listing ID 2189637
Sold Date 12/20/19
Style Traditional
Bedrooms 4
Full Baths 3
HOA Fees $66/ann
Year Built 2012
Annual Tax Amount $4,285
Lot Size 0.310 Acres
Acres 0.30971074
Property Sub-Type Single Family Residence
Source hmls
Property Description
Former model w/ many extras! Kitchen w/ granite & SS appliances including fridge that convey,12x4 walk in Pantry!12x16 Covered deck can be reached from kitchen as well as Master!Master includes: walk in closet w/ laundry attached,walk in shower w/ dual heads, double vanity & whirlpool tub.2nd bdrm/office main level.Full finished walkout bsmnt: w/surround sound, walk up bar & wine cellar, 2 bdrms, full bth & storage area. Sprinklers. **Living rm frn, bar stools, TV's, Wall art in areas-negotiable -see add. remarks makeup station & chair are negotiable as well. Epoxy garage flr, extra deep 3rd car bay, sec system, landscape lights, deco carpet on stairs, vinyl windows,
Location
State MO
County Platte
Rooms
Other Rooms Breakfast Room, Den/Study, Fam Rm Gar Level, Fam Rm Main Level, Main Floor BR, Main Floor Master, Recreation Room
Basement Basement BR, Finished, Full, Walk Out
Interior
Interior Features Ceiling Fan(s), Exercise Room, Kitchen Island, Pantry, Walk-In Closet(s), Wet Bar, Whirlpool Tub
Heating Forced Air, Heatpump/Gas
Cooling Electric
Flooring Wood
Fireplaces Number 1
Fireplaces Type Great Room
Equipment Back Flow Device
Fireplace Y
Appliance Dishwasher, Disposal, Humidifier, Microwave, Refrigerator, Built-In Electric Oven, Stainless Steel Appliance(s), Water Purifier, Water Softener
Laundry Laundry Room, Main Level
Exterior
Parking Features true
Garage Spaces 3.0
Amenities Available Clubhouse, Exercise Room, Storage, Party Room, Play Area, Pool, Tennis Court(s), Trail(s)
Roof Type Composition
Building
Entry Level Ranch,Reverse 1.5 Story
Sewer City/Public
Water Public
Structure Type Stucco & Frame
Schools
Elementary Schools Compass
Middle Schools Platte City
High Schools Platte County R-Iii
School District Platte County R-Iii
Others
Acceptable Financing Cash, Conventional, FHA, VA Loan
Listing Terms Cash, Conventional, FHA, VA Loan
Read Less Info
Want to know what your home might be worth? Contact us for a FREE valuation!

Our team is ready to help you sell your home for the highest possible price ASAP

"My job is to find and attract mastery-based agents to the office, protect the culture, and make sure everyone is happy! "







