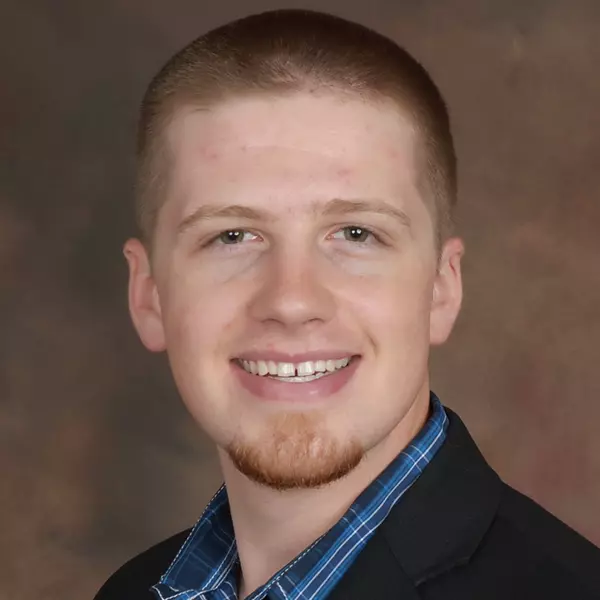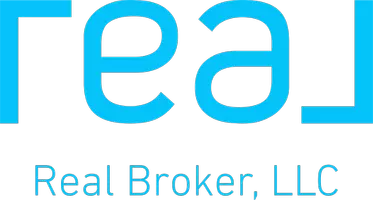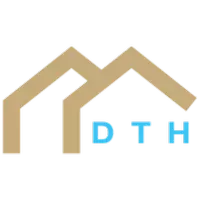$500,000
$500,000
For more information regarding the value of a property, please contact us for a free consultation.
4 Beds
5 Baths
3,784 SqFt
SOLD DATE : 09/23/2019
Key Details
Sold Price $500,000
Property Type Single Family Home
Sub Type Single Family Residence
Listing Status Sold
Purchase Type For Sale
Square Footage 3,784 sqft
Price per Sqft $132
Subdivision Pavilions
MLS Listing ID 2174072
Sold Date 09/23/19
Style Contemporary, Traditional
Bedrooms 4
Full Baths 4
Half Baths 1
HOA Fees $94/ann
Year Built 1996
Annual Tax Amount $6,642
Lot Size 10,537 Sqft
Acres 0.24189624
Property Sub-Type Single Family Residence
Source hmls
Property Description
Dont let the Dog Days of Summer get you down..Fall in Love with this meticulous home, set on an expansive lot, backing to GREENSPACE!This 4 bdrm, 4.1 bths, w/a finished LL & bonus rm/non-conform bdrm, is full of nat. light & a great home for entertaining. Open fl. plan has 10ft ceilings, large kitchen, tons of cab., granite counters, Decor applian. and a slider that opens to an Azek deck (no Main,). Convenient 2nd fl. laundry. Master Bdrm is spacious w/great windows and dual walk-in clsts. Step into newly remodeled "Colorado" style Mst Bth w/dual van, wlk-in shwer, whirlpool tub, heated fl. all surrounded by gorgeous tile. 3 nice-sized 2nd bedrms w/wlk-in clst and newly painted. Buyers will appreciate the over-sized 3-car garage & beautifully landscaped yrd. Home has been thoroughly inspected and repairs made.
Location
State KS
County Johnson
Rooms
Other Rooms Great Room, Media Room, Recreation Room
Basement Finished, Walk Out
Interior
Heating Natural Gas
Cooling Electric
Fireplaces Number 2
Fireplaces Type Gas Starter, Hearth Room, Living Room, Wood Burning
Fireplace Y
Laundry Upper Level
Exterior
Parking Features true
Garage Spaces 3.0
Roof Type Composition
Building
Lot Description Adjoin Greenspace, City Lot, Level, Treed
Entry Level 2 Stories
Sewer City/Public
Water Public
Structure Type Stucco
Schools
Elementary Schools Prairie Star
Middle Schools Prairie Star
High Schools Blue Valley
School District Blue Valley
Others
Acceptable Financing Cash, Conventional, FHA, VA Loan
Listing Terms Cash, Conventional, FHA, VA Loan
Read Less Info
Want to know what your home might be worth? Contact us for a FREE valuation!

Our team is ready to help you sell your home for the highest possible price ASAP

"My job is to find and attract mastery-based agents to the office, protect the culture, and make sure everyone is happy! "







