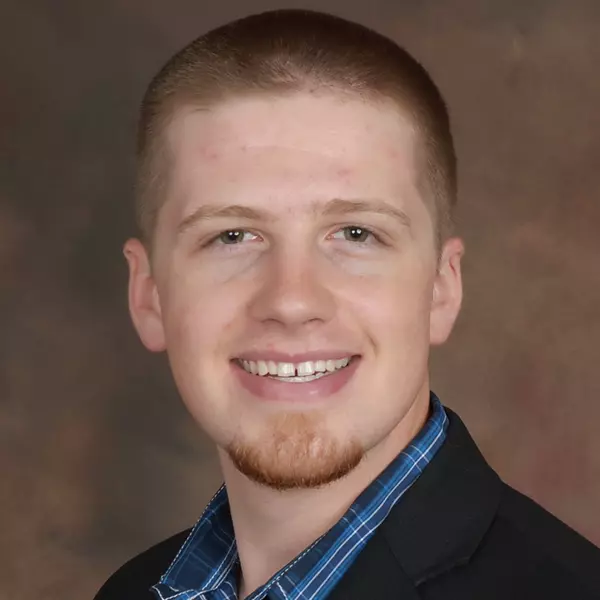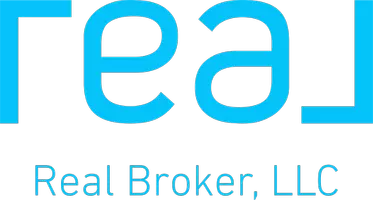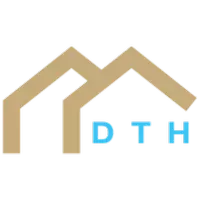$349,000
$349,000
For more information regarding the value of a property, please contact us for a free consultation.
4 Beds
4 Baths
2,916 SqFt
SOLD DATE : 11/25/2019
Key Details
Sold Price $349,000
Property Type Single Family Home
Sub Type Single Family Residence
Listing Status Sold
Purchase Type For Sale
Square Footage 2,916 sqft
Price per Sqft $119
Subdivision Lakes At Oakmont
MLS Listing ID 2192441
Sold Date 11/25/19
Style Traditional
Bedrooms 4
Full Baths 2
Half Baths 2
HOA Fees $24/ann
Year Built 1999
Annual Tax Amount $3,505
Lot Size 1.000 Acres
Acres 1.0
Property Sub-Type Single Family Residence
Source hmls
Property Description
Welcome to this meticulously maintained 2 story home on a private cut de sac w/1 acre lot.Many upgrades in this eat in Kitchen, SS appliances,induction cooktop and convection oven,stone backsplash and granite counter tops,oversized island with a Sharp drawer microwave and storage. Relax in this inviting hearth room w/fireplace and bookshelves. At the end of the day retreat to the large master suite and master bath w/heated floors,jacuzzi and tiled shower. Wow, laundry on the bedroom level. The finished lower level has a cozy fireplace, wet bar and cabling in basement ceiling & walls. Utility garage and double doors leading to a large back yard. Oversized 3 car garage. 2 yr old high efficiency AC and furnace. Newer roof and gutters. Mature trees, walking trails and lots of greenspace.
Location
State MO
County Platte
Rooms
Other Rooms Sitting Room, Workshop
Basement Finished, Full, Walk Out
Interior
Interior Features Ceiling Fan(s), Central Vacuum, Kitchen Island, Painted Cabinets, Stained Cabinets, Vaulted Ceiling, Walk-In Closet(s), Wet Bar
Heating Forced Air, Natural Gas
Cooling Attic Fan, Electric
Flooring Carpet, Wood
Fireplaces Number 2
Fireplaces Type Family Room, Gas Starter, Hearth Room
Equipment Satellite Dish
Fireplace Y
Appliance Cooktop, Dishwasher, Disposal, Exhaust Hood, Microwave, Built-In Electric Oven, Stainless Steel Appliance(s), Under Cabinet Appliance(s)
Laundry Bedroom Level
Exterior
Exterior Feature Sat Dish Allowed
Parking Features true
Garage Spaces 3.0
Amenities Available Trail(s)
Roof Type Composition
Building
Lot Description Acreage, City Lot, Cul-De-Sac, Treed
Entry Level 2 Stories
Sewer City/Public
Water Public
Structure Type Brick Trim, Vinyl Siding
Schools
Elementary Schools Siegrist
Middle Schools Platte City
High Schools Platte County R-Iii
School District Platte County R-Iii
Others
Acceptable Financing Cash, Conventional, FHA, USDA Loan, VA Loan
Listing Terms Cash, Conventional, FHA, USDA Loan, VA Loan
Read Less Info
Want to know what your home might be worth? Contact us for a FREE valuation!

Our team is ready to help you sell your home for the highest possible price ASAP

"My job is to find and attract mastery-based agents to the office, protect the culture, and make sure everyone is happy! "







