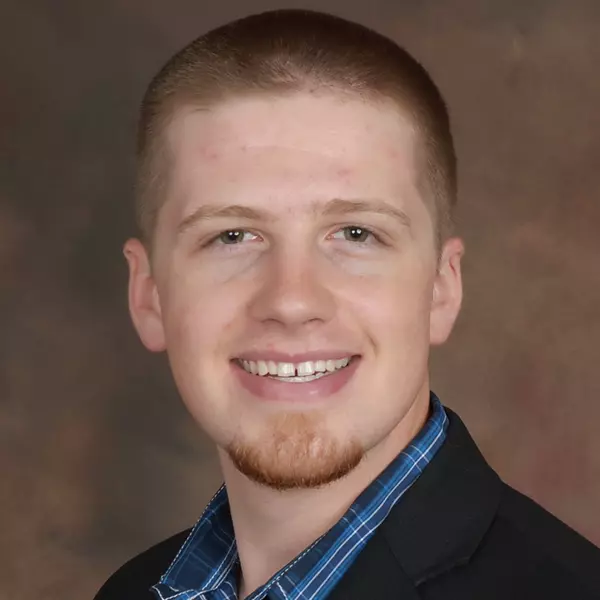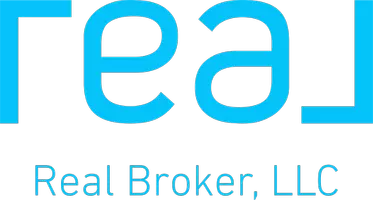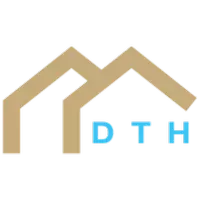$289,900
$289,900
For more information regarding the value of a property, please contact us for a free consultation.
4 Beds
3 Baths
2,405 SqFt
SOLD DATE : 12/20/2019
Key Details
Sold Price $289,900
Property Type Single Family Home
Sub Type Single Family Residence
Listing Status Sold
Purchase Type For Sale
Square Footage 2,405 sqft
Price per Sqft $120
Subdivision New Bedford Falls
MLS Listing ID 2185653
Sold Date 12/20/19
Style Traditional
Bedrooms 4
Full Baths 3
HOA Fees $20/ann
Year Built 2013
Annual Tax Amount $2,917
Lot Size 0.420 Acres
Acres 0.42
Property Sub-Type Single Family Residence
Source hmls
Property Description
Enter into the Great room w/fireplace.The entire area is open to the Formal Dining Room, Kitchen and Breakfast area w/vaulted ceilings.Off of the Kitchen is a closed Laundry Room. Top of the stairs to the left is the master bedroom and Bathroom w/double vanity, shower and walk in closet.On the other side of the house is the 2nd and 3rd bedroom that share a bathroom. The basement has a finished rec room, 4th bedrm, storage room and office.Private backyard w/fruit trees,custom wireless security system & custom blinds
Location
State MO
County Platte
Rooms
Other Rooms Recreation Room
Basement Daylight, Finished
Interior
Interior Features Ceiling Fan(s), Kitchen Island, Pantry, Vaulted Ceiling, Walk-In Closet(s)
Heating Natural Gas
Cooling Electric
Flooring Wood
Fireplaces Number 1
Fireplaces Type Great Room
Fireplace Y
Appliance Dishwasher, Disposal, Microwave, Refrigerator, Built-In Electric Oven
Exterior
Parking Features true
Garage Spaces 3.0
Roof Type Composition
Building
Lot Description Cul-De-Sac
Entry Level Split Entry
Sewer City/Public
Water Public
Structure Type Stone Veneer, Wood Siding
Schools
Elementary Schools Platte Co/R3
Middle Schools Platte City
High Schools Platte County R-Iii
School District Platte County R-Iii
Others
HOA Fee Include Other
Acceptable Financing Cash, Conventional, FHA, VA Loan
Listing Terms Cash, Conventional, FHA, VA Loan
Read Less Info
Want to know what your home might be worth? Contact us for a FREE valuation!

Our team is ready to help you sell your home for the highest possible price ASAP

"My job is to find and attract mastery-based agents to the office, protect the culture, and make sure everyone is happy! "







