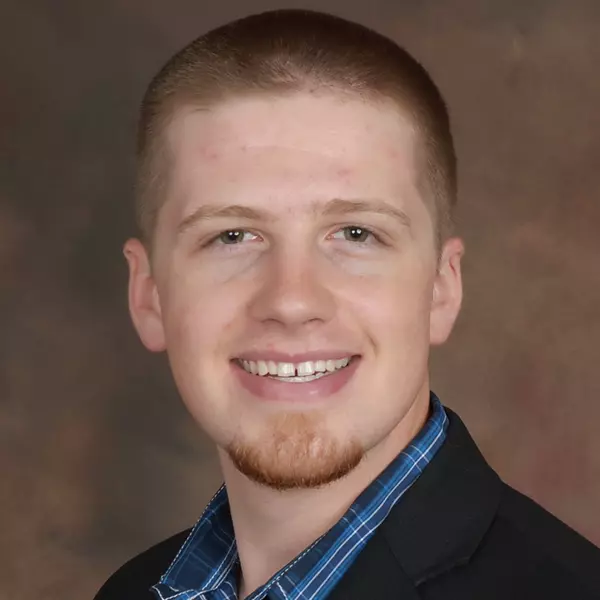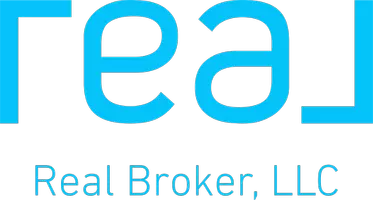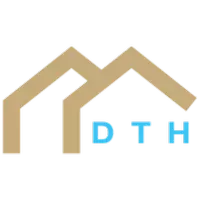$449,670
$449,670
For more information regarding the value of a property, please contact us for a free consultation.
5 Beds
5 Baths
5,354 SqFt
SOLD DATE : 11/27/2019
Key Details
Sold Price $449,670
Property Type Single Family Home
Sub Type Single Family Residence
Listing Status Sold
Purchase Type For Sale
Square Footage 5,354 sqft
Price per Sqft $83
Subdivision Tremont Manor
MLS Listing ID 2189604
Sold Date 11/27/19
Style French, Traditional
Bedrooms 5
Full Baths 4
Half Baths 1
HOA Fees $33/ann
Year Built 1988
Annual Tax Amount $5,937
Property Sub-Type Single Family Residence
Source hmls
Property Description
**SELLER WILL PAY $5,000.00 TOWARDS CLOSING COSTS upon an acceptable Offer/Closing**Beautiful Tremont Manor 2 Story Home*Huge Deck overlooks Heavily Wooded Backyard*Chef's delight Kitchen with Beautiful Stained Cabinetry*Water softener & Reverse Osmosis system to both sink and ice maker*Huge Owners Suite with Sitting Room and Fireplace*Two-Tier Finished Basement with 5th Bedroom and Loft *2nd Kitchen in Lower Level with Wet Bar* Jennair Cooktop*Dishwasher Microwave and Refrig. *Suspended Garage Floor allows for Workshop/Safe Room!*Ample Storage in Basement with Double Door Access*Large 3 Car Garage with Treated Floor*Energy Efficient Zoned HVAC*Truly a remarkable Family Home*Seller Provides Warranty**Motivated Seller will Entertain All Offers.
Location
State MO
County Platte
Rooms
Other Rooms Breakfast Room, Entry, Fam Rm Main Level, Family Room, Formal Living Room, Recreation Room, Sitting Room, Workshop
Basement Basement BR, Finished, Full, Sump Pump, Walk Out
Interior
Interior Features Ceiling Fan(s), Central Vacuum, Kitchen Island, Pantry, Stained Cabinets, Walk-In Closet(s), Wet Bar, Whirlpool Tub
Heating Natural Gas, Zoned
Cooling Electric
Flooring Wood
Fireplaces Number 4
Fireplaces Type Family Room, Hearth Room, Master Bedroom, Recreation Room
Equipment Fireplace Equip, Intercom
Fireplace Y
Appliance Cooktop, Dishwasher, Disposal, Microwave, Refrigerator, Built-In Electric Oven
Laundry Laundry Room
Exterior
Exterior Feature Storm Doors
Parking Features true
Garage Spaces 3.0
Roof Type Other
Building
Lot Description Adjoin Greenspace, Estate Lot, Sprinkler-In Ground
Entry Level 2 Stories
Sewer City/Public
Water Public
Structure Type Brick Trim, Frame
Schools
Elementary Schools Southeast
Middle Schools Plaza/Lakeview
High Schools Park Hill South
School District Park Hill
Others
Acceptable Financing Cash, Conventional
Listing Terms Cash, Conventional
Read Less Info
Want to know what your home might be worth? Contact us for a FREE valuation!

Our team is ready to help you sell your home for the highest possible price ASAP

"My job is to find and attract mastery-based agents to the office, protect the culture, and make sure everyone is happy! "







