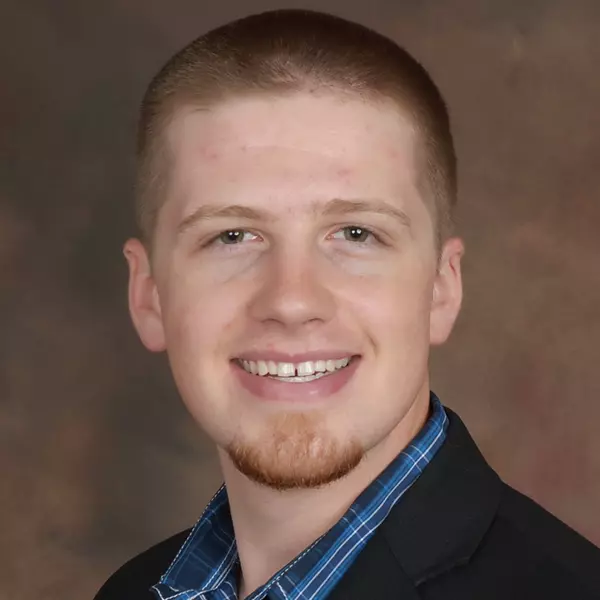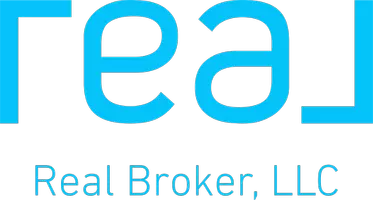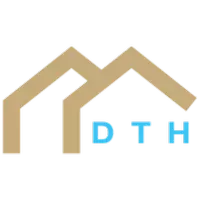$285,000
$285,000
For more information regarding the value of a property, please contact us for a free consultation.
4 Beds
3 Baths
2,823 SqFt
SOLD DATE : 12/13/2019
Key Details
Sold Price $285,000
Property Type Single Family Home
Sub Type Single Family Residence
Listing Status Sold
Purchase Type For Sale
Square Footage 2,823 sqft
Price per Sqft $100
Subdivision Summit Way
MLS Listing ID 2193609
Sold Date 12/13/19
Style Traditional
Bedrooms 4
Full Baths 3
HOA Fees $16/ann
Year Built 2008
Annual Tax Amount $2,730
Lot Dimensions 70.42' x 125'
Property Sub-Type Single Family Residence
Source hmls
Property Description
You will immediately feel at home when walking in the front door! Your entryway boasts 12' ceilings through the main area w an open formal dining room, large living room, gas fireplace & open kitchen w plenty of cabinet space & a pantry. Floor to ceiling windows throughout allow for so much natural light. Master bedroom has bay window, over-sized walk in closet, dbl bowl vanity, jacuzzi tub, shower & private toilet room. On the other side of the house there are 2 additional bedrooms w a full bathroom. The newly finished basement features a bedroom, bathroom, family room, gaming area & plenty of storage space w shelving. Enjoy your backyard all throughout the day rain or shine under the covered deck & 6-foot privacy fence. Come see this well-maintained and well-loved home before it's gone!
Location
State MO
County Platte
Rooms
Basement Concrete, Finished, Sump Pump
Interior
Interior Features Ceiling Fan(s), Kitchen Island, Pantry, Stained Cabinets, Vaulted Ceiling, Whirlpool Tub
Heating Natural Gas
Cooling Electric
Fireplaces Number 1
Fireplaces Type Family Room, Gas
Fireplace Y
Appliance Dishwasher, Disposal, Humidifier, Free-Standing Electric Oven
Laundry Laundry Room, Main Level
Exterior
Parking Features true
Garage Spaces 2.0
Fence Privacy
Amenities Available Trail(s)
Roof Type Composition
Building
Entry Level Ranch
Sewer City/Public
Water Public
Structure Type Stone Trim, Wood Siding
Schools
Elementary Schools Compass
Middle Schools Platte City
High Schools Platte City
School District Platte County R-Iii
Others
Acceptable Financing Cash, Conventional, FHA, VA Loan
Listing Terms Cash, Conventional, FHA, VA Loan
Read Less Info
Want to know what your home might be worth? Contact us for a FREE valuation!

Our team is ready to help you sell your home for the highest possible price ASAP

"My job is to find and attract mastery-based agents to the office, protect the culture, and make sure everyone is happy! "







