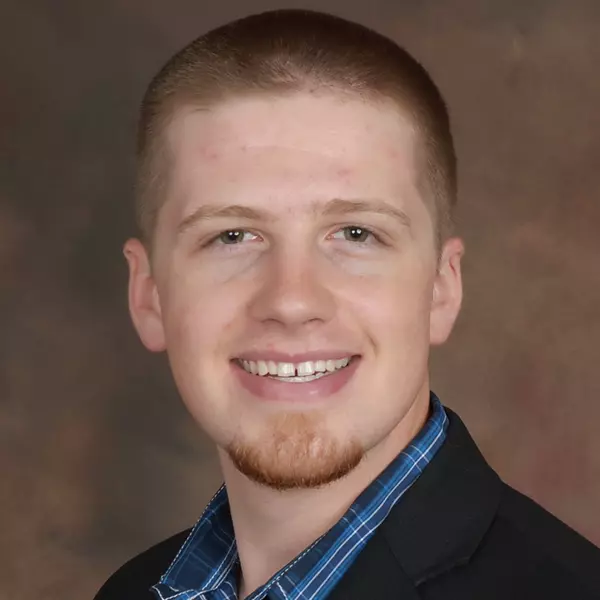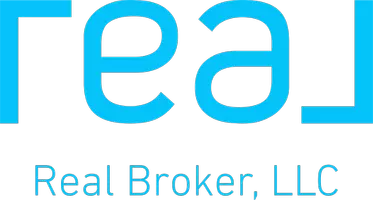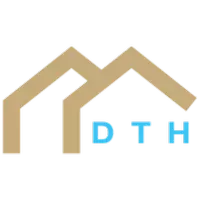$350,000
$350,000
For more information regarding the value of a property, please contact us for a free consultation.
5 Beds
4 Baths
4,536 SqFt
SOLD DATE : 12/02/2019
Key Details
Sold Price $350,000
Property Type Single Family Home
Sub Type Single Family Residence
Listing Status Sold
Purchase Type For Sale
Square Footage 4,536 sqft
Price per Sqft $77
Subdivision Hills Of Walden
MLS Listing ID 2195283
Sold Date 12/02/19
Style Traditional
Bedrooms 5
Full Baths 3
Half Baths 1
HOA Fees $66/mo
Year Built 2007
Annual Tax Amount $3,897
Lot Size 9,749 Sqft
Acres 0.22380625
Property Sub-Type Single Family Residence
Source hmls
Property Description
Greeted by vaulted entry, office space, formal dining, living room, second dining space, & remodeled kitchen. Kitchen boasts custom cabinets, ample counter space, breakfast bar, island, dual ovens, beverage fridge, prep sink, walk-in pantry, & granite countertops. 2nd level hosts huge master en-suite. Private sitting deck off master. Master bath w/ dual vanities, walk-in tile shower, jacuzzi tub, & walk-in closet. Newly finished basement w/ family room, fireplace, kitchenette, play areas, kids club house & slide. 5th bedroom & full bathroom. Heated luxury vinyl flooring throughout lower level. Walk out to patio & deck. Laundry room & mudroom entry off garage. New interior paint main level. Two large storage rooms. Spacious secondary bedrooms w/ jack & jill bath. Dual HVAC.
Location
State MO
County Platte
Rooms
Other Rooms Family Room, Mud Room
Basement Finished, Full, Walk Out
Interior
Interior Features Ceiling Fan(s), Custom Cabinets, Kitchen Island, Pantry, Vaulted Ceiling, Walk-In Closet(s), Wet Bar, Whirlpool Tub
Heating Forced Air
Cooling Electric
Flooring Wood
Fireplaces Number 2
Fireplaces Type Family Room, Master Bedroom
Fireplace Y
Appliance Dishwasher, Disposal, Double Oven, Microwave, Built-In Electric Oven, Stainless Steel Appliance(s)
Laundry Laundry Room, Main Level
Exterior
Parking Features true
Garage Spaces 2.0
Amenities Available Clubhouse, Play Area, Pool, Tennis Court(s)
Roof Type Composition
Building
Lot Description City Lot
Entry Level 2 Stories
Sewer City/Public
Water Public
Structure Type Stone Veneer, Stucco & Frame
Schools
Elementary Schools Southeast
Middle Schools Plaza/Lakeview
High Schools Park Hill South
School District Park Hill
Others
Acceptable Financing Cash, Conventional, FHA, VA Loan
Listing Terms Cash, Conventional, FHA, VA Loan
Read Less Info
Want to know what your home might be worth? Contact us for a FREE valuation!

Our team is ready to help you sell your home for the highest possible price ASAP

"My job is to find and attract mastery-based agents to the office, protect the culture, and make sure everyone is happy! "







