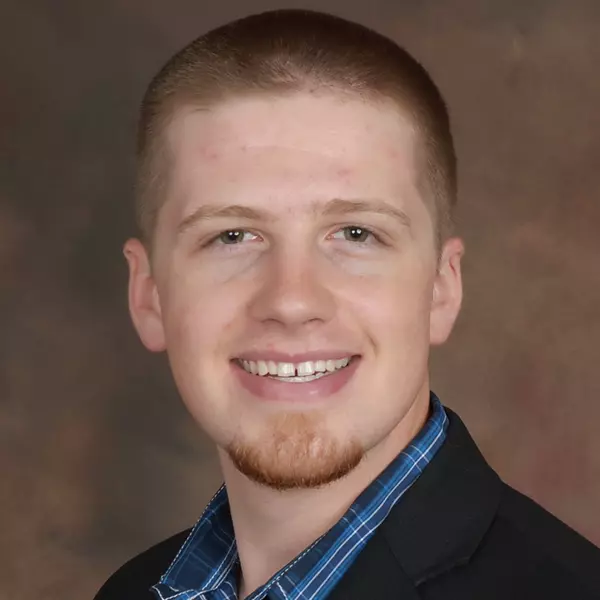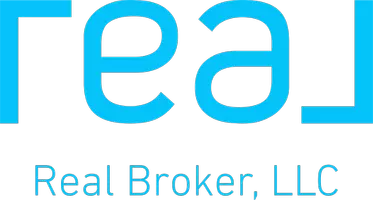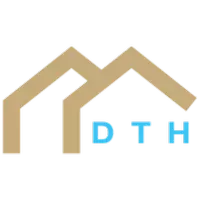$559,000
$559,000
For more information regarding the value of a property, please contact us for a free consultation.
4 Beds
5 Baths
5,085 SqFt
SOLD DATE : 12/19/2019
Key Details
Sold Price $559,000
Property Type Single Family Home
Sub Type Single Family Residence
Listing Status Sold
Purchase Type For Sale
Square Footage 5,085 sqft
Price per Sqft $109
Subdivision Seven Bridges
MLS Listing ID 2194983
Sold Date 12/19/19
Bedrooms 4
Full Baths 4
Half Baths 1
HOA Fees $66/ann
Year Built 2007
Lot Size 0.253 Acres
Acres 0.2533976
Property Sub-Type Single Family Residence
Source hmls
Property Description
SPACIOUS METICULOUS, 5000 PLUS SQ FEET, 1.5 STORY home featuring main level living at it's BEST! Main level master w/elegant master bath, formal dining, beautiful kitchen accented by center isle overlooking neighboring lake w/water feature, office, and laundry. AMAZING finished basement w/pecan andes hardwood flooring, awesome built in bar perfect for entertaining, craft roof w/finished cabinetry, work out room, and plenty of space for storage as well. SEE LIST OF SELLER UPGRADES IN EXCESS OF $100,000 IN SUPPLEMENTS. Seven Bridges amenities include waterfall feature entry,30,000 sq ft lodge/clubhouse including a banquet hall, indoor gymnasium, game room, library, pool complex, walking trails, & beautiful lakes w/easy access to I435 & the airport.
Location
State MO
County Platte
Rooms
Other Rooms Den/Study, Main Floor Master, Mud Room
Basement Concrete, Full, Walk Out
Interior
Interior Features Ceiling Fan(s), Exercise Room, Kitchen Island, Pantry, Vaulted Ceiling, Walk-In Closet(s), Whirlpool Tub
Heating Heatpump/Gas
Cooling Electric
Flooring Wood
Fireplaces Number 2
Fireplaces Type Great Room, Master Bedroom
Fireplace Y
Appliance Cooktop, Dishwasher, Disposal, Humidifier, Microwave
Laundry Laundry Room, Main Level
Exterior
Parking Features true
Garage Spaces 3.0
Amenities Available Clubhouse, Exercise Room, Party Room, Recreation Facilities, Pool, Tennis Court(s), Trail(s)
Roof Type Composition
Building
Lot Description Adjoin Greenspace, Sprinkler-In Ground
Entry Level 1.5 Stories
Sewer City/Public
Water Public
Structure Type Frame
Schools
Elementary Schools Compass
Middle Schools Platte City
High Schools Platte City
School District Platte County R-Iii
Others
Acceptable Financing Cash, Conventional, FHA, VA Loan
Listing Terms Cash, Conventional, FHA, VA Loan
Read Less Info
Want to know what your home might be worth? Contact us for a FREE valuation!

Our team is ready to help you sell your home for the highest possible price ASAP

"My job is to find and attract mastery-based agents to the office, protect the culture, and make sure everyone is happy! "







