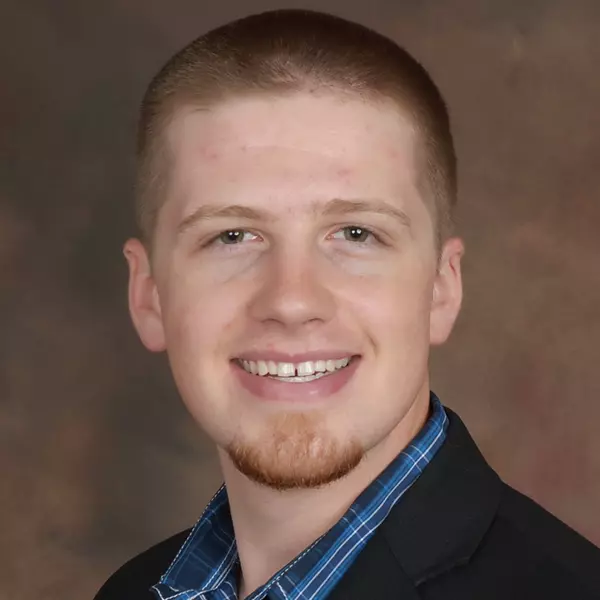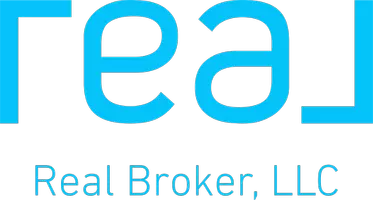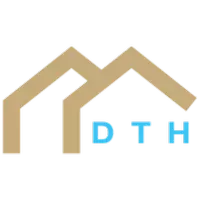$1,199,000
$1,199,000
For more information regarding the value of a property, please contact us for a free consultation.
5 Beds
6 Baths
6,158 SqFt
SOLD DATE : 04/13/2021
Key Details
Sold Price $1,199,000
Property Type Single Family Home
Sub Type Single Family Residence
Listing Status Sold
Purchase Type For Sale
Square Footage 6,158 sqft
Price per Sqft $194
Subdivision Pavilions
MLS Listing ID 2308768
Sold Date 04/13/21
Style Cape Cod,Traditional
Bedrooms 5
Full Baths 5
Half Baths 1
HOA Fees $94/ann
Year Built 2000
Annual Tax Amount $13,506
Lot Size 1.276 Acres
Acres 1.276033
Lot Dimensions 1.28 acres
Property Sub-Type Single Family Residence
Source hmls
Property Description
Hamptons Lifestyle in Leawood! Brand new listing with every additional luxury upgrade you expect in this price point. 1.5 Story, 1.28 acres in coveted Pavilions ESTATES. Custom built, one-owner, meticulously maintained home. Over $350,000 of fabulous upgrades/updates including an awesome 14' x 19' screened-in Porch and delicious 500sqft Outdoor Living Space with stone fireplace, grill and 2 seating areas. PLENTY of room to add a pool! Light and Bright Living and Dining Rooms with brand new lighting and fresh paint. Gourmet Chef's Kitchen features a massive 6' x 8' exotic granite island, 6-Burner Dacor Gas Stove with double oven and custom cabinetry. Updated 1st floor Master has a romantic Sitting Room with a fireplace. The gutted and beautifully refinished Master Bath includes a luxurious oversized shower, double vanity and His/Her California Closets. 2nd large BR with ensuite on the 1st Floor great for in-laws, baby or office. The 2nd Level includes a comfy Kids Loft surrounded by BRs #3 + #4 w. private Baths + walk-in closets and Office with dreamy deck facing east for your morning coffee. Crazy gorgeous finished walkout Lower Level includes massive Great Room with unique stone fireplace and mantle, 65" Big Screen + Bose Entertainment System, oversized wet bar with microwave + dishwasher and SUPER COOL 8' x 11' gated, muraled Wine Room with Vinotemp 4 bottle chiller/wine dispenser + 160 bottle wine cooler. Additional versatile LL finished space includes BR #5 or 6, full bath, Hobby/Exercise Room and LOTS of storage with great shelving. Extensive landscaping completely redone in 2013 included updates to sprinklers and outdoor lighting. Extra deep paneled side-entry 3-car Garage with California Closet wall unit/workbench will comfortably fit larger vehicles. 3rd garage is 12' wide and partitioned off to protect a boat or luxury car. Please see 360 Virtual Tour & floorplans. Details on Reno added into MLS. BV Schools. Leawood Park minutes away.
Location
State KS
County Johnson
Rooms
Other Rooms Balcony/Loft, Enclosed Porch, Exercise Room, Formal Living Room, Great Room, Main Floor BR, Main Floor Master, Recreation Room, Sitting Room, Workshop
Basement Basement BR, Finished, Sump Pump, Walk Out
Interior
Interior Features Ceiling Fan(s), Custom Cabinets, Kitchen Island, Painted Cabinets, Skylight(s), Vaulted Ceiling, Walk-In Closet, Wet Bar
Heating Natural Gas, Zoned
Cooling Electric, Zoned
Flooring Carpet, Tile, Wood
Fireplaces Number 3
Fireplaces Type Gas, Great Room, Living Room, Master Bedroom
Equipment Fireplace Equip, Fireplace Screen
Fireplace Y
Appliance Dishwasher, Disposal, Double Oven, Exhaust Hood, Humidifier, Microwave, Refrigerator, Gas Range, Under Cabinet Appliance(s)
Laundry Main Level, Off The Kitchen
Exterior
Exterior Feature Firepit
Parking Features true
Garage Spaces 3.0
Fence Other
Amenities Available Pool
Roof Type Composition
Building
Lot Description Acreage, Level, Sprinkler-In Ground, Treed
Entry Level 1.5 Stories
Sewer City/Public
Water Public
Structure Type Cedar,Stone Trim
Schools
Elementary Schools Prairie Star
Middle Schools Prairie Star
High Schools Blue Valley
School District Blue Valley
Others
HOA Fee Include Curbside Recycle,Trash
Ownership Private
Acceptable Financing Cash, Conventional
Listing Terms Cash, Conventional
Read Less Info
Want to know what your home might be worth? Contact us for a FREE valuation!

Our team is ready to help you sell your home for the highest possible price ASAP

"My job is to find and attract mastery-based agents to the office, protect the culture, and make sure everyone is happy! "







