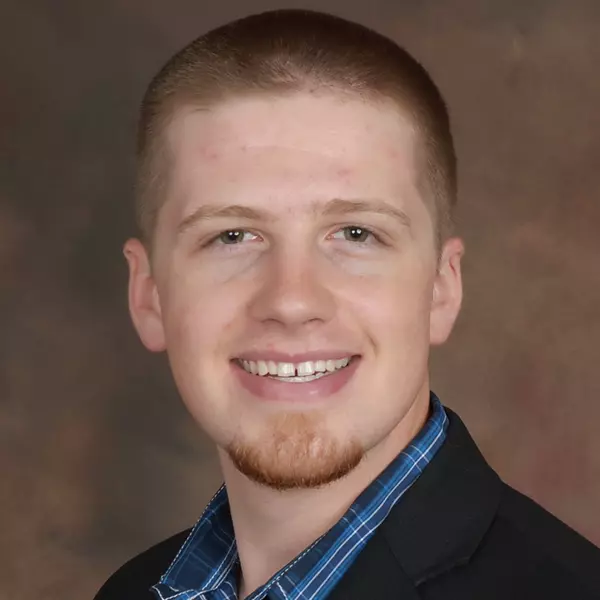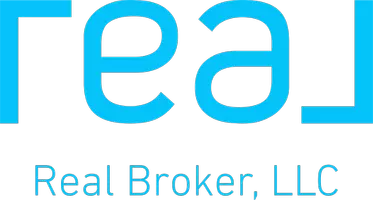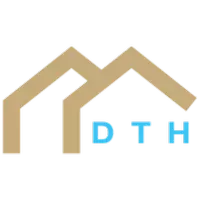$875,000
$875,000
For more information regarding the value of a property, please contact us for a free consultation.
5 Beds
5 Baths
4,601 SqFt
SOLD DATE : 06/15/2022
Key Details
Sold Price $875,000
Property Type Single Family Home
Sub Type Single Family Residence
Listing Status Sold
Purchase Type For Sale
Square Footage 4,601 sqft
Price per Sqft $190
Subdivision Pavilions
MLS Listing ID 2377307
Sold Date 06/15/22
Style Traditional
Bedrooms 5
Full Baths 4
Half Baths 1
HOA Fees $97/ann
Year Built 1998
Annual Tax Amount $9,137
Lot Size 0.356 Acres
Acres 0.35578513
Property Sub-Type Single Family Residence
Source hmls
Property Description
PREPARE TO BE IMPRESSED!! FULLY LOADED 1.5 story tightly tucked in the highly desired Pavilions subdivision. Obvious pride of ownership with stunning and HIGH END upgrades throughout. FULLY updated kitchen with solid stone countertops, double oven, island, and sitting area, WOW! The kitchen opens to large hearth room with additional windows for natural light and floor to ceiling see through fireplace. Expanded ceilings + fresh paint in living room along with wall of windows gives this a spacious yet homey feel. Recent Remodeled master suite with tray ceilings and designer bathroom features granite double vanity, stand alone tub and luxury shower! Along with his and her closets. RECENT FINISHED WALKOUT BASEMENT: Includes wine cellar, home theater, bar, and guest suite. Spacious secondary bedrooms with private bathroom access. Large fenced in backyard sitting on over 1/4 of an acre. Come see one of Leawood's premier homes today!
Location
State KS
County Johnson
Rooms
Other Rooms Den/Study, Exercise Room, Great Room, Main Floor Master, Office, Sitting Room
Basement Basement BR, Finished, Full, Walk Out
Interior
Interior Features Kitchen Island, Pantry, Smart Thermostat, Stained Cabinets, Wet Bar, Whirlpool Tub
Heating Forced Air, Zoned
Cooling Electric, Zoned
Flooring Wood
Fireplaces Number 4
Fireplaces Type Great Room, Hearth Room, Master Bedroom
Fireplace Y
Laundry Laundry Room, Off The Kitchen
Exterior
Parking Features true
Garage Spaces 3.0
Fence Wood
Amenities Available Pool
Roof Type Composition
Building
Lot Description City Lot, Sprinkler-In Ground
Entry Level 1.5 Stories
Sewer City/Public
Water Public
Structure Type Brick & Frame, Stucco
Schools
Elementary Schools Prairie Star
Middle Schools Pleasant Ridge
High Schools Blue Valley
School District Blue Valley
Others
HOA Fee Include Curbside Recycle, Trash
Ownership Private
Acceptable Financing Cash, Conventional
Listing Terms Cash, Conventional
Read Less Info
Want to know what your home might be worth? Contact us for a FREE valuation!

Our team is ready to help you sell your home for the highest possible price ASAP

"My job is to find and attract mastery-based agents to the office, protect the culture, and make sure everyone is happy! "







