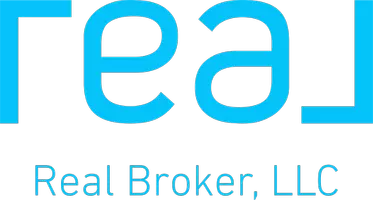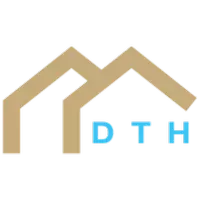$750,000
$750,000
For more information regarding the value of a property, please contact us for a free consultation.
4 Beds
4 Baths
3,403 SqFt
SOLD DATE : 06/17/2022
Key Details
Sold Price $750,000
Property Type Single Family Home
Sub Type Single Family Residence
Listing Status Sold
Purchase Type For Sale
Square Footage 3,403 sqft
Price per Sqft $220
Subdivision Pavilions
MLS Listing ID 2375027
Sold Date 06/17/22
Style Traditional
Bedrooms 4
Full Baths 3
Half Baths 1
HOA Fees $94/ann
Year Built 2003
Annual Tax Amount $7,649
Lot Size 0.290 Acres
Acres 0.29
Property Sub-Type Single Family Residence
Source hmls
Property Description
Wonderful updated1.5 story in the Pavilions of Leawood. Move-in ready with so many updates! Huge primary suite on 1st floor with gigantic closet - gorgeous primary bath and bedroom updated in 2020. Open floor plan, with room flow that is great for entertaining. Beautiful refinished hardwoods cover the whole 1st floor and brand new stair carpet going up to the spacious upper level. Fun open loft area upstairs plus three large bedrooms and two baths. Large kitchen updated in 2020 with quartz countertop, granite sink, island hood with ducted ventilation system, new gas cooktop, fixtures, and double ovens. Huge pantry/laundry room w/sink. Beautiful deck overlooks the iron fenced backyard. Walk-out lower level ready for your finish. Great cul-de-sac lot location with lovely landscaping. New black steel garage doors in 2019, fiberglass front door with etched glass and smart lock in 2020. New exterior paint and lighting in 2020.
Location
State KS
County Johnson
Rooms
Basement Walk Out
Interior
Interior Features Ceiling Fan(s), Custom Cabinets, Kitchen Island, Pantry, Skylight(s), Stained Cabinets, Vaulted Ceiling, Walk-In Closet(s)
Heating Natural Gas, Zoned
Cooling Electric, Zoned
Fireplaces Number 2
Fireplaces Type Great Room, Hearth Room
Fireplace Y
Appliance Dishwasher, Disposal, Double Oven, Dryer, Microwave, Refrigerator, Gas Range, Stainless Steel Appliance(s), Washer, Water Softener
Laundry Off The Kitchen
Exterior
Parking Features true
Garage Spaces 3.0
Fence Metal
Amenities Available Community Center, Pool
Roof Type Composition
Building
Lot Description Level, Sprinkler-In Ground, Treed
Entry Level 1.5 Stories
Sewer City/Public
Water Public
Structure Type Stucco
Schools
Elementary Schools Prairie Star
Middle Schools Prairie Star
High Schools Blue Valley
School District Blue Valley
Others
HOA Fee Include Trash
Ownership Private
Acceptable Financing Cash, Conventional
Listing Terms Cash, Conventional
Read Less Info
Want to know what your home might be worth? Contact us for a FREE valuation!

Our team is ready to help you sell your home for the highest possible price ASAP

"My job is to find and attract mastery-based agents to the office, protect the culture, and make sure everyone is happy! "







