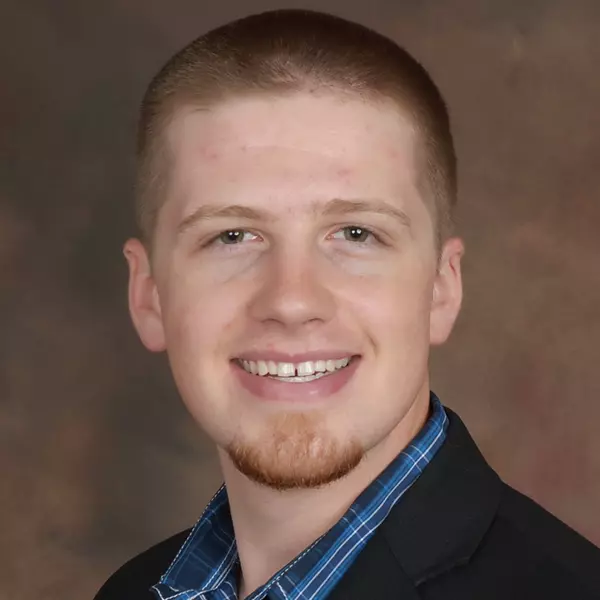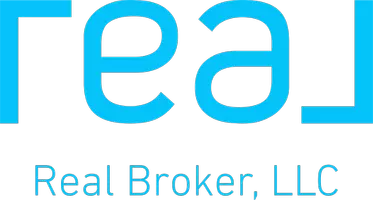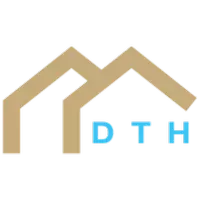$849,000
$849,000
For more information regarding the value of a property, please contact us for a free consultation.
4 Beds
6 Baths
5,670 SqFt
SOLD DATE : 09/01/2022
Key Details
Sold Price $849,000
Property Type Single Family Home
Sub Type Single Family Residence
Listing Status Sold
Purchase Type For Sale
Square Footage 5,670 sqft
Price per Sqft $149
Subdivision Pavilions
MLS Listing ID 2386677
Sold Date 09/01/22
Style Colonial, Traditional
Bedrooms 4
Full Baths 4
Half Baths 2
HOA Fees $100/ann
Year Built 1999
Annual Tax Amount $15,000
Lot Size 0.330 Acres
Acres 0.33
Lot Dimensions 102x132x108x124m/L
Property Sub-Type Single Family Residence
Source hmls
Property Description
This fabulous 2 sty home on a peaceful cul de sac lot is loaded w/ updates. Entry opens to dining room w/ wood floors. Office on main floor w/ french doors. Gourmet kitchen has been completely remodeled and opens to large great room. Updated fixtures throughout. Two half baths on main floor. Designer stair carpet on front & back staircase. Fresh carpet throughout second floor. Spacious secondary bedrooms w/ walk in closets. Master suite w/ sitting room, fireplace and HUGE master closet that was extended. Finished lower level w/ non-conforming 5th bedroom, full bath, large exercise room & recreation room is perfect place to entertain. Private back yard.
Location
State KS
County Johnson
Rooms
Other Rooms Balcony/Loft, Den/Study, Exercise Room, Great Room, Media Room, Mud Room, Sitting Room
Basement Daylight, Finished
Interior
Interior Features Exercise Room, Kitchen Island, Pantry, Walk-In Closet(s), Whirlpool Tub
Heating Natural Gas, Zoned
Cooling Electric, Zoned
Flooring Carpet, Wood
Fireplaces Number 2
Fireplaces Type Great Room, Master Bedroom
Fireplace Y
Appliance Dishwasher, Disposal, Double Oven, Microwave, Refrigerator, Gas Range, Stainless Steel Appliance(s)
Laundry Main Level
Exterior
Parking Features true
Garage Spaces 3.0
Amenities Available Pool
Roof Type Composition
Building
Lot Description Cul-De-Sac, Sprinkler-In Ground
Entry Level 2 Stories
Sewer City/Public
Water Public
Structure Type Lap Siding, Other
Schools
Elementary Schools Prairie Star
Middle Schools Prairie Star
High Schools Blue Valley
School District Blue Valley
Others
HOA Fee Include Trash
Ownership Private
Acceptable Financing Cash, Conventional, FHA
Listing Terms Cash, Conventional, FHA
Read Less Info
Want to know what your home might be worth? Contact us for a FREE valuation!

Our team is ready to help you sell your home for the highest possible price ASAP

"My job is to find and attract mastery-based agents to the office, protect the culture, and make sure everyone is happy! "







