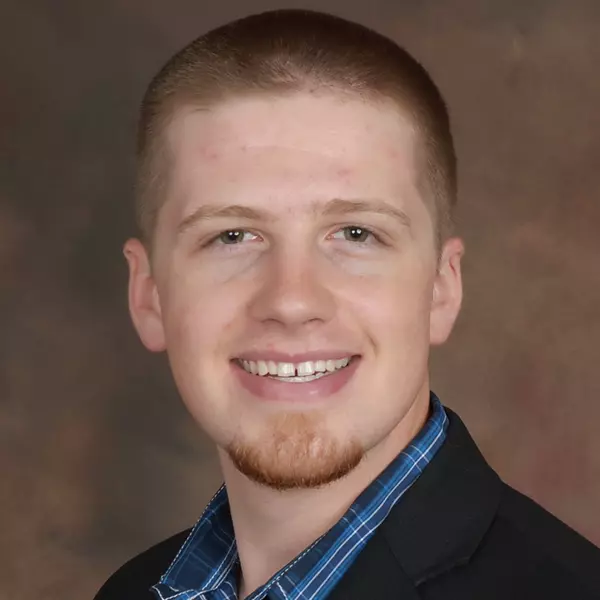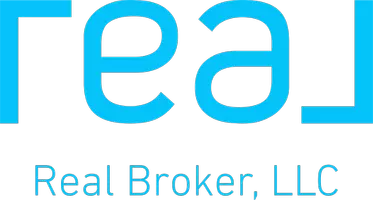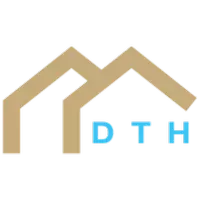$595,000
$595,000
For more information regarding the value of a property, please contact us for a free consultation.
5 Beds
5 Baths
3,739 SqFt
SOLD DATE : 09/13/2022
Key Details
Sold Price $595,000
Property Type Single Family Home
Sub Type Single Family Residence
Listing Status Sold
Purchase Type For Sale
Square Footage 3,739 sqft
Price per Sqft $159
Subdivision Pavilions
MLS Listing ID 2394657
Sold Date 09/13/22
Style Traditional
Bedrooms 5
Full Baths 4
Half Baths 1
HOA Fees $100/ann
Year Built 2001
Annual Tax Amount $7,486
Lot Size 0.529 Acres
Acres 0.5286731
Property Sub-Type Single Family Residence
Source hmls
Property Description
Welcome home to this beautiful two story located on one of the largest cul-de-sac lots in The Pavilions of Leawood. As you enter through the striking glass front door, you are greeted by beautiful FRESH interior paint, NEW CARPET newly updated hardwood floors in the entry and floor-to-ceiling windows in the formal living room, complete with fireplace. French doors on your right lead to one of TWO designated offices, with built-in cabinets. The main floor also boasts a formal dining room, updated kitchen with NEW stove, granite counters, and stainless appliances. The breakfast area and hearth room offer casual living space including a second fireplace and amazing views into the huge private backyard through floor-to-ceiling windows. This home has four bedrooms and three full bathrooms upstairs, the Jack & Jill bath features a laundry chute! The large primary suite features a tray ceiling, built in ironing board in the AMAZING updated ensuite. The lower level boasts the fifth bedroom, full bath, SECOND designated office with built-ins, as well as a family area, wet bar, perfectly designed home theater room and abundant storage. The equally impressive outdoor nature retreat includes a stone patio, complete with fire pit and children's play area, multiple flower beds, providing a perfect space for entertaining. There is even a fenced nature enclosure accessible by doggie door for your pups to enjoy! Three car garage includes an installed electric car charger. The list goes on and on! Don't miss the opportunity to see it for yourself and make it your own!!
Location
State KS
County Johnson
Rooms
Other Rooms Breakfast Room, Great Room, Office
Basement Daylight, Sump Pump
Interior
Interior Features Ceiling Fan(s), Kitchen Island, Pantry, Prt Window Cover, Walk-In Closet(s), Wet Bar, Whirlpool Tub
Heating Natural Gas
Cooling Electric
Flooring Carpet, Wood
Fireplaces Number 2
Fireplaces Type Great Room, Hearth Room
Equipment Back Flow Device
Fireplace Y
Appliance Dishwasher, Disposal, Humidifier, Microwave
Laundry Main Level
Exterior
Parking Features true
Garage Spaces 3.0
Fence Partial
Amenities Available Pool
Roof Type Composition
Building
Lot Description Cul-De-Sac, Sprinkler-In Ground
Entry Level 2 Stories
Sewer City/Public
Water Public
Structure Type Stucco
Schools
Elementary Schools Prairie Star
Middle Schools Prairie Star
High Schools Blue Valley
School District Blue Valley
Others
HOA Fee Include Trash
Ownership Private
Acceptable Financing Cash, Conventional
Listing Terms Cash, Conventional
Read Less Info
Want to know what your home might be worth? Contact us for a FREE valuation!

Our team is ready to help you sell your home for the highest possible price ASAP

"My job is to find and attract mastery-based agents to the office, protect the culture, and make sure everyone is happy! "







