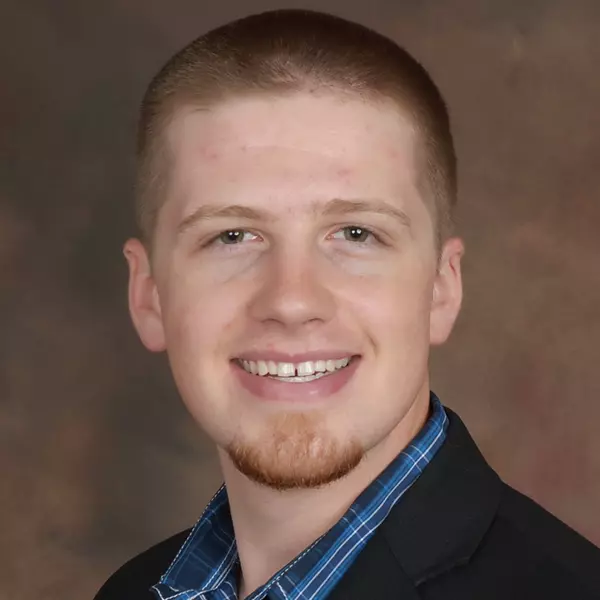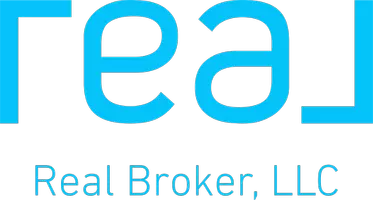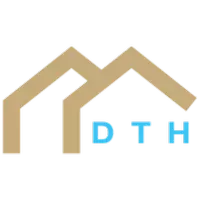$1,999,999
$1,999,999
For more information regarding the value of a property, please contact us for a free consultation.
7 Beds
9 Baths
10,125 SqFt
SOLD DATE : 09/19/2022
Key Details
Sold Price $1,999,999
Property Type Single Family Home
Sub Type Single Family Residence
Listing Status Sold
Purchase Type For Sale
Square Footage 10,125 sqft
Price per Sqft $197
Subdivision Pavilions
MLS Listing ID 2394684
Sold Date 09/19/22
Style Traditional
Bedrooms 7
Full Baths 7
Half Baths 2
HOA Fees $100/ann
Year Built 2000
Annual Tax Amount $19,601
Lot Size 0.797 Acres
Acres 0.79703856
Property Sub-Type Single Family Residence
Source hmls
Property Description
Beautiful 1.5 story home that has been completely remodeled. Nothing missed on this amazing home. Large, bright chefs kitchen features a 15' island, wolf appliances and sonic syle icemaker. Enjoy meals at the island, breakfast room or formal dining. 2 bedrooms on the main floor. Large great room with a wall of windows to look out at the fabulous fenced yard with pool, hot tub and built in fire pit. Covered patio is a great space to entertain and offers a outdoor kitchen. Remote control screens can turn the extra space into a full screened in porch. Second floor offers 3 bedrooms with en suites and walk in closets. The loft upstairs is another great space to relax. Large deck off one of the bedrooms. The walk out lower level features a spacious rec room with a kitchen area, wine room, media room, bedroom with full bath, a non conforming bedroom/workout room and plenty of storage. Walk out to the built in fire pit, pool and hot tub. 5 car garage. Laundry on every floor. Simply amazing home.
Location
State KS
County Johnson
Rooms
Other Rooms Balcony/Loft, Entry, Great Room, Main Floor BR, Main Floor Master, Media Room, Office, Recreation Room, Sitting Room
Basement Basement BR, Finished, Sump Pump, Walk Out
Interior
Interior Features Ceiling Fan(s), Hot Tub, Kitchen Island, Pantry, Prt Window Cover, Vaulted Ceiling, Walk-In Closet(s), Wet Bar
Heating Natural Gas
Cooling Electric
Flooring Carpet, Marble, Wood
Fireplaces Number 3
Fireplaces Type Great Room, Other
Fireplace Y
Appliance Dishwasher, Disposal, Double Oven, Microwave, Refrigerator, Gas Range, Stainless Steel Appliance(s)
Laundry Main Level, Upper Level
Exterior
Exterior Feature Firepit, Hot Tub, Outdoor Kitchen
Parking Features true
Garage Spaces 5.0
Fence Metal
Pool Inground
Amenities Available Pool
Roof Type Concrete
Building
Lot Description Sprinkler-In Ground
Entry Level 1.5 Stories
Sewer City/Public
Water Public
Structure Type Stucco
Schools
Elementary Schools Prairie Star
Middle Schools Prairie Star
High Schools Blue Valley
School District Blue Valley
Others
HOA Fee Include Curbside Recycle, Trash
Ownership Private
Acceptable Financing Cash, Conventional
Listing Terms Cash, Conventional
Read Less Info
Want to know what your home might be worth? Contact us for a FREE valuation!

Our team is ready to help you sell your home for the highest possible price ASAP

"My job is to find and attract mastery-based agents to the office, protect the culture, and make sure everyone is happy! "







