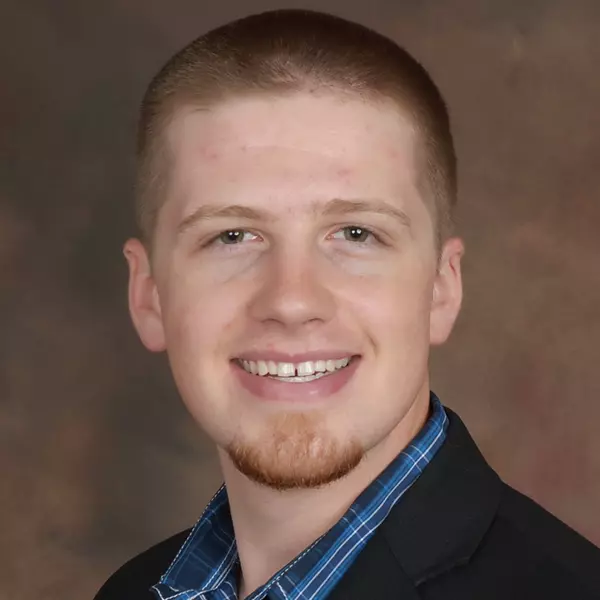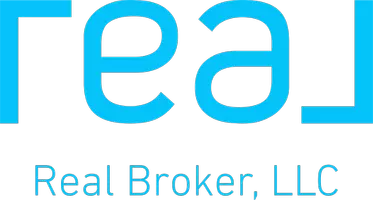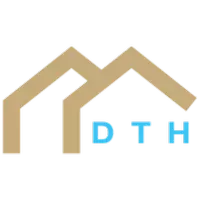$875,000
$875,000
For more information regarding the value of a property, please contact us for a free consultation.
5 Beds
5 Baths
5,636 SqFt
SOLD DATE : 01/05/2023
Key Details
Sold Price $875,000
Property Type Single Family Home
Sub Type Single Family Residence
Listing Status Sold
Purchase Type For Sale
Square Footage 5,636 sqft
Price per Sqft $155
Subdivision Pavilions
MLS Listing ID 2407756
Sold Date 01/05/23
Style Traditional
Bedrooms 5
Full Baths 4
Half Baths 1
HOA Fees $100/ann
Year Built 2000
Annual Tax Amount $9,856
Lot Size 0.339 Acres
Acres 0.3389807
Property Sub-Type Single Family Residence
Source hmls
Property Description
This is THE Dream Home you've been waiting for, located on an awesome cul-de-sac in the Pavilions! Spacious home with 4,536 square feet above grade, plus 1,100 in the finished walkout lower level! Prohaska built 2 story that is first class in every way and loaded with high dollar updates, including: totally remodeled kitchen with white enameled inset cabinets, 36" gas Thermador range, double ovens, built-in Thermador refrigerator, large island, new lighting, refinished hardwoods, wet bar, heated tile in primary bath, central vac, black metal fence, oversized composite deck, Grand Manor roof, sound system and newer super high efficiency furnace and AC! Open floor plan features: 5 bedrooms, 4.5 baths, 10' ceilings on first floor, 4 fireplaces, 2 story foyer, curved staircase, front and back stairs, formal living and dining rooms, first floor office, huge owner's suite with sitting room and the biggest bath you'll see! Must see this very special home! You won't be disappointed!
Location
State KS
County Johnson
Rooms
Other Rooms Exercise Room, Office, Recreation Room
Basement Finished, Full, Walk Out
Interior
Interior Features Kitchen Island, Painted Cabinets, Walk-In Closet(s), Wet Bar
Heating Forced Air, Zoned
Cooling Electric, Zoned
Flooring Carpet, Ceramic Floor, Wood
Fireplaces Number 4
Fireplaces Type Living Room, Recreation Room
Fireplace Y
Appliance Gas Range
Exterior
Parking Features true
Garage Spaces 3.0
Fence Metal
Amenities Available Pool
Roof Type Composition
Building
Lot Description Cul-De-Sac
Entry Level 2 Stories
Sewer City/Public
Water Public
Structure Type Stucco & Frame
Schools
Elementary Schools Prairie Star
Middle Schools Prairie Star
High Schools Blue Valley
School District Blue Valley
Others
HOA Fee Include Curbside Recycle, Trash
Ownership Private
Acceptable Financing Cash, Conventional
Listing Terms Cash, Conventional
Read Less Info
Want to know what your home might be worth? Contact us for a FREE valuation!

Our team is ready to help you sell your home for the highest possible price ASAP

"My job is to find and attract mastery-based agents to the office, protect the culture, and make sure everyone is happy! "







