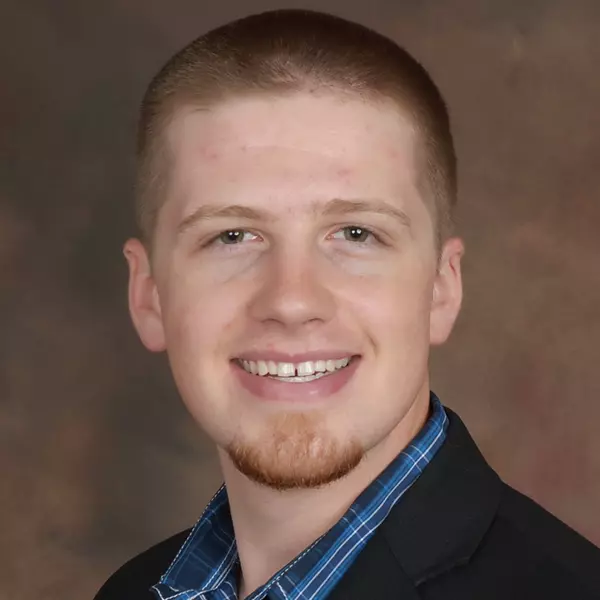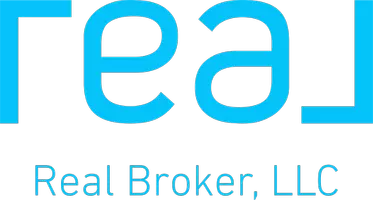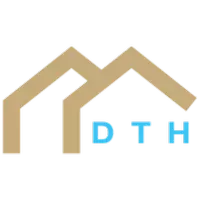$799,900
$799,900
For more information regarding the value of a property, please contact us for a free consultation.
5 Beds
5 Baths
5,315 SqFt
SOLD DATE : 06/16/2023
Key Details
Sold Price $799,900
Property Type Single Family Home
Sub Type Single Family Residence
Listing Status Sold
Purchase Type For Sale
Square Footage 5,315 sqft
Price per Sqft $150
Subdivision Pavilions
MLS Listing ID 2430174
Sold Date 06/16/23
Style Traditional
Bedrooms 5
Full Baths 4
Half Baths 1
HOA Fees $215/mo
Year Built 1998
Annual Tax Amount $9,539
Lot Size 0.469 Acres
Acres 0.4691919
Property Sub-Type Single Family Residence
Source hmls
Property Description
ABSOLUTELY GORGEOUS Pavilions cul-de-sac HOME! FABULOUS Entry...HUGE Open Kitchen with Island, Hearth Room, Breakfast Area...and LOVELY Views of the manicured backyard, 3 Seasons Room and Patio. The MAIN FLOOR Master is STUNNING...and Generous in Size as is the Master Bath and Walk-in Closet. The Main Floor is complete with Large Living Room, Formal Dining and a LARGE Laundry Room. The open stairway leads to 3 Oversized Bedrooms and another Living Space perfect for a Den/Office...playroom...or more living space. The FULLY FINISHED lower level features a Fitness Room complete with mirrors...an AMAZING Wet Bar with quartz tops...another family room and a Billards/game area and the 4th Bedroom and Bath. This bright and open floor plan is completed with a 3 car garage! Put this one at the Top of Your List! Its a Must See!
Location
State KS
County Johnson
Rooms
Other Rooms Balcony/Loft, Exercise Room, Main Floor Master, Media Room, Workshop
Basement Finished, Full, Inside Entrance, Sump Pump
Interior
Interior Features Ceiling Fan(s), Kitchen Island, Pantry, Walk-In Closet(s), Wet Bar, Whirlpool Tub
Heating Forced Air, Zoned
Cooling Electric, Zoned
Flooring Carpet, Wood
Fireplaces Number 3
Fireplaces Type Great Room, Hearth Room, Master Bedroom, See Through
Fireplace Y
Appliance Dishwasher, Double Oven, Microwave, Gas Range, Stainless Steel Appliance(s)
Laundry Main Level, Off The Kitchen
Exterior
Parking Features true
Garage Spaces 3.0
Amenities Available Pool
Roof Type Composition
Building
Lot Description Cul-De-Sac, Sprinkler-In Ground, Treed
Entry Level 1.5 Stories
Sewer City/Public
Water Public
Structure Type Stone Trim,Stucco & Frame
Schools
Elementary Schools Prairie Star
Middle Schools Prairie Star
High Schools Blue Valley
School District Blue Valley
Others
HOA Fee Include Trash
Ownership Private
Acceptable Financing Cash, Conventional
Listing Terms Cash, Conventional
Read Less Info
Want to know what your home might be worth? Contact us for a FREE valuation!

Our team is ready to help you sell your home for the highest possible price ASAP

"My job is to find and attract mastery-based agents to the office, protect the culture, and make sure everyone is happy! "







