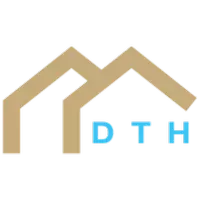$1,375,000
$1,375,000
For more information regarding the value of a property, please contact us for a free consultation.
4 Beds
5 Baths
5,560 SqFt
SOLD DATE : 08/21/2023
Key Details
Sold Price $1,375,000
Property Type Single Family Home
Sub Type Single Family Residence
Listing Status Sold
Purchase Type For Sale
Square Footage 5,560 sqft
Price per Sqft $247
Subdivision Pavilions
MLS Listing ID 2445691
Sold Date 08/21/23
Style Traditional
Bedrooms 4
Full Baths 4
Half Baths 1
HOA Fees $100/ann
Year Built 1998
Annual Tax Amount $19,250
Lot Size 0.820 Acres
Acres 0.82
Lot Dimensions 35720
Property Sub-Type Single Family Residence
Source hmls
Property Description
Beautiful 5,000+ s.f. estate home on a nearly 1 acre lot in Pavilions Estates! Huge deck, patio, and fenced yard, backing to trees for endless outdoor entertaining and relaxing options. Plenty of room to add a pool and/or sport court! Inside, the star of the main level is the completely remodeled kitchen featuring quartz countertops and granite island with double edging, and high end appliances. A sunny breakfast room adjoins the kitchen as well as a hearth room with back staircase. The primary suite sanctuary features a trey ceiling w/cove lighting, bay window, and gorgeous remodeled bathroom including quartz vanity tops, spacious walk-in shower, and dual closets. A vaulted office with built-ins, formal dining room with new chandelier, and bright and spacious living room with fireplace and wall of windows overlooking the secluded backyard complete the main level. The remodeled walkout lower level will be the favorite gathering spot with its stone accent wall in the media area, stone bar with granite countertop, glass shelves with LED lighting, and huge gaming area for a pool table, ping-pong or poker. An upstairs loft adds more space for relaxing, studying or family time. The large secondary bedrooms all feature walk-in closets and two include built in desks. Fresh new paint on the main level, new light fixtures in the foyer and dining room, new LED landscape lighting and newer carpeting in the living room, dining room, two staircases and upstairs hallway are among the most recent updates in this spacious, move-in ready home!
Location
State KS
County Johnson
Rooms
Other Rooms Breakfast Room, Great Room, Main Floor Master, Office, Recreation Room
Basement Concrete, Finished, Sump Pump, Walk Out
Interior
Interior Features Ceiling Fan(s), Central Vacuum, Kitchen Island, Painted Cabinets, Pantry, Smart Thermostat, Vaulted Ceiling, Walk-In Closet(s)
Heating Natural Gas, Zoned
Cooling Electric, Zoned
Flooring Carpet, Wood
Fireplaces Number 2
Fireplaces Type Hearth Room, Living Room
Equipment Back Flow Device, Fireplace Screen, See Remarks
Fireplace Y
Appliance Cooktop, Dishwasher, Disposal, Double Oven, Humidifier, Microwave, Refrigerator, Built-In Oven, Stainless Steel Appliance(s), Under Cabinet Appliance(s), Water Softener
Laundry Main Level, Off The Kitchen
Exterior
Parking Features true
Garage Spaces 3.0
Fence Other
Amenities Available Pool
Roof Type Tile
Building
Lot Description City Lot, Estate Lot, Sprinkler-In Ground
Entry Level 1.5 Stories
Sewer City/Public
Water Public
Structure Type Stucco
Schools
Elementary Schools Prairie Star
Middle Schools Prairie Star
High Schools Blue Valley
School District Blue Valley
Others
HOA Fee Include Curbside Recycle, Trash
Ownership Estate/Trust
Acceptable Financing Cash, Conventional
Listing Terms Cash, Conventional
Read Less Info
Want to know what your home might be worth? Contact us for a FREE valuation!

Our team is ready to help you sell your home for the highest possible price ASAP

"My job is to find and attract mastery-based agents to the office, protect the culture, and make sure everyone is happy! "







