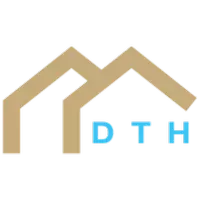$725,000
$725,000
For more information regarding the value of a property, please contact us for a free consultation.
4 Beds
4 Baths
3,662 SqFt
SOLD DATE : 09/21/2023
Key Details
Sold Price $725,000
Property Type Single Family Home
Sub Type Single Family Residence
Listing Status Sold
Purchase Type For Sale
Square Footage 3,662 sqft
Price per Sqft $197
Subdivision Pavilions
MLS Listing ID 2444640
Sold Date 09/21/23
Style Traditional
Bedrooms 4
Full Baths 3
Half Baths 1
HOA Fees $100/ann
Year Built 1996
Annual Tax Amount $7,347
Lot Size 0.419 Acres
Acres 0.41921487
Property Sub-Type Single Family Residence
Source hmls
Property Description
Welcome to this charming 1.5 story home, nestled in a treed cul-de-sac within the prestigious Pavilions neighborhood. As you step inside, you're greeted by the beautiful curved staircase and the airy two-story entry and great room, with an abundance of natural light. The hardwood floors have been newly refinished and extended throughout most of the main floor. The layout is open and inviting, creating a seamless flow between the rooms. The large kitchen boasts a spacious quartz island that overlooks the inviting eat-in area and adjacent hearth room. The kitchen also impresses with its walk-in pantry and built-in buffet that provides additional counter space and storage. An elegant dining room is adorned with a stunning smoked glass chandelier, setting the perfect ambiance for formal gatherings and delightful dinners. The main level also features a generously sized primary bedroom with its own fireplace. The ensuite bath adds a touch of luxury and the walk-in closet offers ample storage space for your wardrobe and accessories. Upstairs, you'll find a versatile loft that can be used as a home office, reading nook, or play area. 3 additional bedrooms on this level, one with a large sitting area and its own ensuite bath. The walk-out, unfinished lower level of the home is expansive and awaits your creative touch - the possibilities are endless, whether you envision a recreation area, home theater, fitness center, or guest quarters. The home backs to the treed entry of Pavilions, providing a tranquil backdrop and no rear neighbors. The nearby community pool offers a refreshing escape on warm summer days. Convenience to Ironwoods Park and Blue Valley schools makes this an idyllic place to call home.
Location
State KS
County Johnson
Rooms
Other Rooms Balcony/Loft, Breakfast Room, Great Room, Main Floor Master, Sitting Room
Basement Unfinished, Sump Pump, Walk Out, Walk Up
Interior
Interior Features Ceiling Fan(s), Kitchen Island, Pantry, Vaulted Ceiling, Walk-In Closet(s), Whirlpool Tub
Heating Natural Gas, Zoned
Cooling Electric, Zoned
Flooring Carpet, Wood
Fireplaces Number 2
Fireplaces Type Gas, Great Room, Hearth Room, Master Bedroom, See Through
Fireplace Y
Appliance Cooktop, Disposal, Humidifier, Microwave, Built-In Oven, Stainless Steel Appliance(s)
Laundry Main Level, Off The Kitchen
Exterior
Parking Features true
Garage Spaces 3.0
Amenities Available Pool
Roof Type Composition
Building
Lot Description Cul-De-Sac, Sprinkler-In Ground, Treed
Entry Level 1.5 Stories
Sewer City/Public
Water Public
Structure Type Stone Veneer, Stucco
Schools
Elementary Schools Prairie Star
Middle Schools Prairie Star
High Schools Blue Valley
School District Blue Valley
Others
HOA Fee Include Curbside Recycle, Trash
Ownership Private
Acceptable Financing Cash, Conventional, FHA, VA Loan
Listing Terms Cash, Conventional, FHA, VA Loan
Read Less Info
Want to know what your home might be worth? Contact us for a FREE valuation!

Our team is ready to help you sell your home for the highest possible price ASAP

"My job is to find and attract mastery-based agents to the office, protect the culture, and make sure everyone is happy! "







