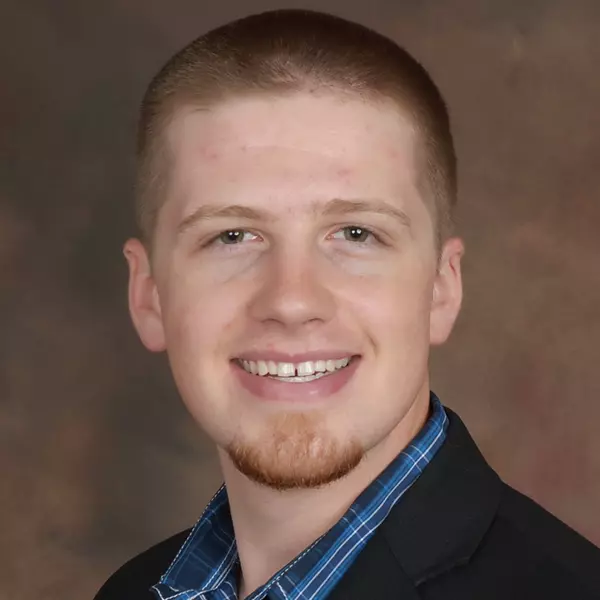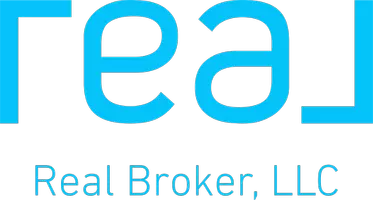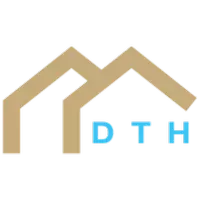$875,000
$875,000
For more information regarding the value of a property, please contact us for a free consultation.
5 Beds
6 Baths
4,218 SqFt
SOLD DATE : 10/03/2023
Key Details
Sold Price $875,000
Property Type Single Family Home
Sub Type Single Family Residence
Listing Status Sold
Purchase Type For Sale
Square Footage 4,218 sqft
Price per Sqft $207
Subdivision Pavilions
MLS Listing ID 2443323
Sold Date 10/03/23
Bedrooms 5
Full Baths 6
HOA Fees $97/ann
Year Built 2006
Annual Tax Amount $8,997
Lot Size 0.341 Acres
Acres 0.34113866
Lot Dimensions 105X142X104X140
Property Sub-Type Single Family Residence
Source hmls
Property Description
You do not want to miss this CUSTOM DAN SMITH build in a cul de sac in the Pavilions! This one-owner house has been METICULOUSLY maintained & is move-in ready! It has 5 beds & 6 full baths. EACH bedroom has an EN SUITE bath! The flex room on the main level can be your 6TH BEDROOM with a full bath outside of it. The master bedroom is HUGE with a see-through fireplace to a spacious bath and large walk-in closet. This house fits ANY of your needs! The main level, including the kitchen, was all REMODELED in 2021! Hardwoods & gorgeous molding throughout the home. THE INCREDIBLE OUTDOOR SCREENED-IN PORCH IS A MUST SEE and 1 of 3 outdoor living spaces! You will live out there! You can sit outside ALL YEAR ROUND with a fireplace, BUILT-IN heaters & a ceiling fan overlooking a beautiful, fenced yard! The 2nd outdoor living space includes a built-in grill & room for an Egg Grill. The finished walk out basement also features a 3rd outdoor living space! You have so many spaces to entertain in this must-see move-in ready home! Minutes from Award Winning Blue Valley Schools, shopping, restaurants, parks with trails & easy highway access...this one has EVERYTHING you want!
Location
State KS
County Johnson
Rooms
Other Rooms Den/Study, Enclosed Porch, Formal Living Room, Great Room, Main Floor BR, Sitting Room
Basement Finished, Full, Sump Pump, Walk Up
Interior
Interior Features Ceiling Fan(s), Custom Cabinets, Kitchen Island, Pantry, Vaulted Ceiling, Walk-In Closet(s), Wet Bar, Whirlpool Tub
Heating Natural Gas, Zoned
Cooling Electric, Zoned
Flooring Carpet, Wood
Fireplaces Number 2
Fireplaces Type Gas, Great Room, Master Bedroom, See Through
Fireplace Y
Appliance Dishwasher, Disposal, Exhaust Hood, Microwave, Gas Range, Under Cabinet Appliance(s)
Laundry Main Level
Exterior
Exterior Feature Outdoor Kitchen, Storm Doors
Parking Features true
Garage Spaces 3.0
Fence Metal
Amenities Available Pool
Roof Type Composition
Building
Lot Description Corner Lot, Cul-De-Sac, Sprinkler-In Ground
Entry Level 2 Stories
Sewer City/Public
Water Public
Structure Type Stucco
Schools
Elementary Schools Prairie Star
Middle Schools Prairie Star
High Schools Blue Valley
School District Blue Valley
Others
HOA Fee Include Trash
Ownership Private
Acceptable Financing Cash, Conventional, FHA, VA Loan
Listing Terms Cash, Conventional, FHA, VA Loan
Read Less Info
Want to know what your home might be worth? Contact us for a FREE valuation!

Our team is ready to help you sell your home for the highest possible price ASAP

"My job is to find and attract mastery-based agents to the office, protect the culture, and make sure everyone is happy! "







