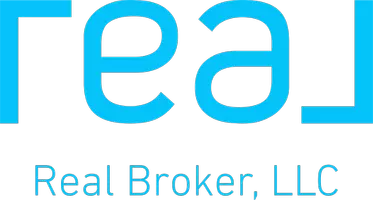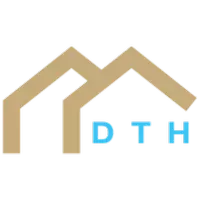$695,000
$695,000
For more information regarding the value of a property, please contact us for a free consultation.
5 Beds
5 Baths
4,540 SqFt
SOLD DATE : 01/11/2024
Key Details
Sold Price $695,000
Property Type Single Family Home
Sub Type Single Family Residence
Listing Status Sold
Purchase Type For Sale
Square Footage 4,540 sqft
Price per Sqft $153
Subdivision Pavilions
MLS Listing ID 2452623
Sold Date 01/11/24
Style Traditional
Bedrooms 5
Full Baths 4
Half Baths 1
HOA Fees $104/ann
Year Built 2001
Annual Tax Amount $8,937
Lot Size 0.363 Acres
Acres 0.36274105
Lot Dimensions 51x142x191x147(M/L)
Property Sub-Type Single Family Residence
Source hmls
Property Description
New Carpet on main floor and upstairs (4)bedrooms and hallway. Inspection Report provided. Fabulous home located in The Pavillions of Leawood nestled in a cul-de-sac and mature treed lot. Great proximity to several amazing schools, parks, and recreational centers. Conveniently located for access to some of the most sought after retail stores, boutiques and restaurants that the city of Leawood and KC Metro have to offer. Plantation shutters throughout house. Large kitchen and hearth room with hardwood floors; perfect for entertaining. Three fire places located throughout house, an 85 inch and a 60 inch mounted tv, pool table, brand new deck, new range and 1 double oven and 1 full sized oven. Office is located on main level. Master suite with a great sized sitting area. Guest bedroom has walk-in closet and private bathroom. Walk out basement with bedroom. Plenty of space for storage and expansion.
Location
State KS
County Johnson
Rooms
Other Rooms Den/Study, Entry, Exercise Room, Fam Rm Main Level, Formal Living Room
Basement Finished, Full, Walk Out
Interior
Interior Features All Window Cover, Custom Cabinets, Kitchen Island, Pantry, Stained Cabinets, Walk-In Closet(s), Whirlpool Tub
Heating Forced Air
Cooling Electric
Flooring Carpet, Tile, Wood
Fireplaces Number 3
Fireplaces Type Gas, Gas Starter, Hearth Room, Living Room, Master Bedroom, Wood Burning
Fireplace Y
Appliance Dishwasher, Disposal, Dryer, Microwave, Refrigerator, Built-In Oven, Washer
Laundry Laundry Room, Main Level
Exterior
Exterior Feature Storm Doors
Parking Features true
Garage Spaces 3.0
Amenities Available Pool
Roof Type Concrete,Metal
Building
Lot Description Cul-De-Sac, Sprinkler-In Ground, Treed
Entry Level 2 Stories
Sewer City/Public
Water Public
Structure Type Frame,Stucco
Schools
Elementary Schools Prairie Star
Middle Schools Prairie Star
High Schools Blue Valley
School District Blue Valley
Others
Ownership Private
Acceptable Financing Cash, Conventional, FHA, VA Loan
Listing Terms Cash, Conventional, FHA, VA Loan
Read Less Info
Want to know what your home might be worth? Contact us for a FREE valuation!

Our team is ready to help you sell your home for the highest possible price ASAP

"My job is to find and attract mastery-based agents to the office, protect the culture, and make sure everyone is happy! "







