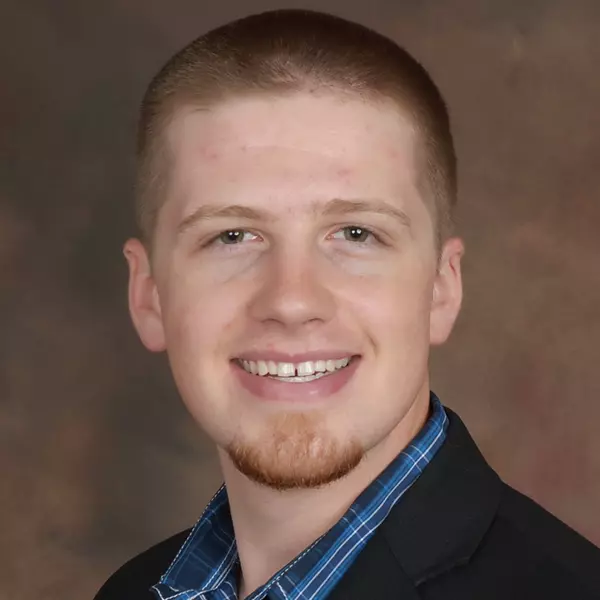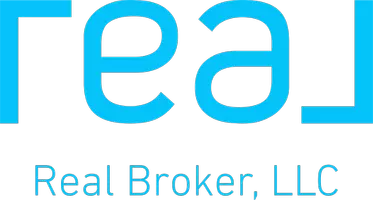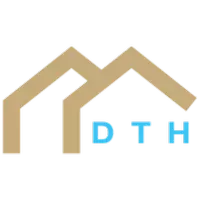$500,000
$500,000
For more information regarding the value of a property, please contact us for a free consultation.
2 Beds
2 Baths
1,163 SqFt
SOLD DATE : 02/01/2024
Key Details
Sold Price $500,000
Property Type Multi-Family
Sub Type Condominium
Listing Status Sold
Purchase Type For Sale
Square Footage 1,163 sqft
Price per Sqft $429
Subdivision Kirkwood
MLS Listing ID 2466255
Sold Date 02/01/24
Style Traditional
Bedrooms 2
Full Baths 1
Half Baths 1
HOA Fees $1,125/mo
Year Built 2005
Annual Tax Amount $7,631
Lot Size 1,181 Sqft
Acres 0.02711203
Property Sub-Type Condominium
Source hmls
Property Description
You will love this gorgeous Kirkwood Condominium! Discover this gem in the heart of the Country Club Plaza. This condo combines contemporary comfort with luxury Plaza living. You will enjoy the beautiful updated kitchen, perfect for culinary adventures and entertaining guests. The modern design boasts stunning granite countertops with stainless steel appliances. The spacious primary bedroom, en-suite bathroom and large walk in closet make this a great place to relax. The second bedroom is a great area to use as an office, guest room, or a second living area. Nice size private balcony with great views. The Kirkwood amenities include 24-hour concierge service, fully-equipped fitness center, and infinity pool. Host gatherings in the well-appointed meeting space with a catering kitchen, conduct business efficiently in the boardroom and benefit from private sidewalk access to the Plaza. This remarkable Plaza condo is ready for you!
Location
State MO
County Jackson
Rooms
Other Rooms Balcony/Loft, Entry, Great Room, Main Floor BR, Main Floor Master
Basement Cellar, Garage Entrance, Inside Entrance
Interior
Interior Features Exercise Room
Heating Electric, Zoned
Cooling Electric, Zoned
Flooring Carpet
Fireplace N
Appliance Dishwasher, Disposal, Dryer, Exhaust Hood, Microwave, Refrigerator, Gas Range, Washer
Laundry Laundry Closet
Exterior
Parking Features true
Garage Spaces 2.0
Amenities Available Clubhouse, Exercise Room, Party Room, Pool
Roof Type Other
Building
Lot Description Level, Treed
Entry Level Ranch
Sewer City/Public
Water Public
Structure Type Brick Veneer,Stone Trim
Schools
School District Other
Others
HOA Fee Include All Amenities,Building Maint,Gas,HVAC,Lawn Service,Management,Insurance,Roof Repair,Roof Replace,Snow Removal,Trash,Water
Ownership Estate/Trust
Acceptable Financing Cash, Conventional
Listing Terms Cash, Conventional
Read Less Info
Want to know what your home might be worth? Contact us for a FREE valuation!

Our team is ready to help you sell your home for the highest possible price ASAP

"My job is to find and attract mastery-based agents to the office, protect the culture, and make sure everyone is happy! "







