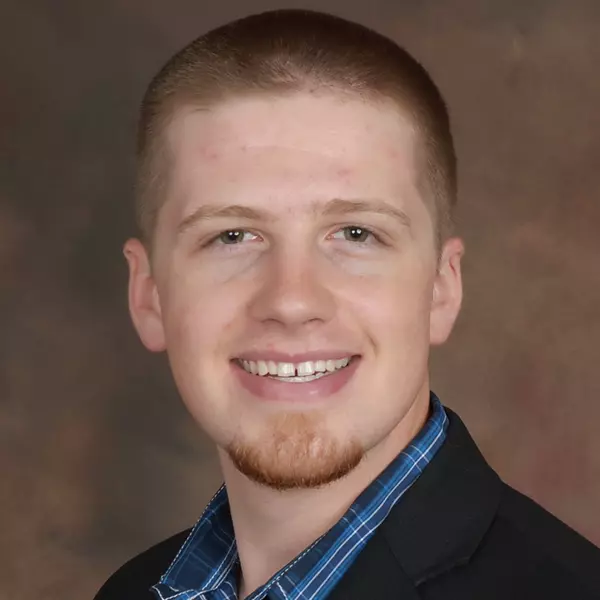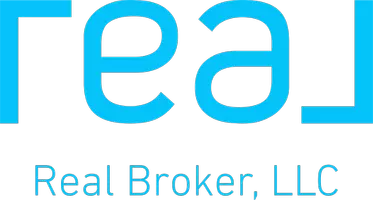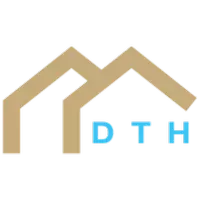$369,900
$369,900
For more information regarding the value of a property, please contact us for a free consultation.
3 Beds
3 Baths
1,673 SqFt
SOLD DATE : 04/12/2024
Key Details
Sold Price $369,900
Property Type Single Family Home
Sub Type Single Family Residence
Listing Status Sold
Purchase Type For Sale
Square Footage 1,673 sqft
Price per Sqft $221
Subdivision Milburn West
MLS Listing ID 2476212
Sold Date 04/12/24
Style Traditional
Bedrooms 3
Full Baths 3
Year Built 1960
Annual Tax Amount $3,143
Lot Size 9,849 Sqft
Acres 0.22610193
Property Sub-Type Single Family Residence
Source hmls
Property Description
Complete renovation by the sellers in the last 2 years now highlights the modern features of this home with a vaulted beamed ceiling that creates unity in this open floorplan. Everything has been renovated from flooring, light fixtures, and movement of walls to create the space you need. A walk-in master closet and walk-in pantry in the kitchen are examples. Complete kitchen reno included quartz countertops, Klearvue cabinets, custom shelving in the pantry, new appliances, and windows. Bathrooms are completely renovated with contemporary finishes at every turn. Huge deck off the back of the house for more entertainment or to let the dog out to enjoy the fenced-in yard. Must see this one!
Location
State KS
County Johnson
Rooms
Other Rooms Fam Rm Gar Level, Main Floor BR, Main Floor Master, Recreation Room
Basement Daylight, Full, Walk Out
Interior
Interior Features Ceiling Fan(s), Pantry, Skylight(s), Vaulted Ceiling
Heating Natural Gas
Cooling Electric
Flooring Laminate, Tile
Fireplace Y
Appliance Dishwasher, Disposal, Microwave, Built-In Electric Oven
Laundry In Bathroom, Laundry Room
Exterior
Exterior Feature Storm Doors
Parking Features true
Garage Spaces 2.0
Roof Type Composition
Building
Lot Description City Limits, City Lot, Treed
Entry Level Raised Ranch,Ranch
Sewer City/Public
Water Public
Structure Type Frame
Schools
Elementary Schools East Antioch
Middle Schools Hocker Grove
High Schools Sm North
School District Shawnee Mission
Others
Ownership Private
Acceptable Financing Cash, Conventional, FHA, VA Loan
Listing Terms Cash, Conventional, FHA, VA Loan
Read Less Info
Want to know what your home might be worth? Contact us for a FREE valuation!

Our team is ready to help you sell your home for the highest possible price ASAP

"My job is to find and attract mastery-based agents to the office, protect the culture, and make sure everyone is happy! "







