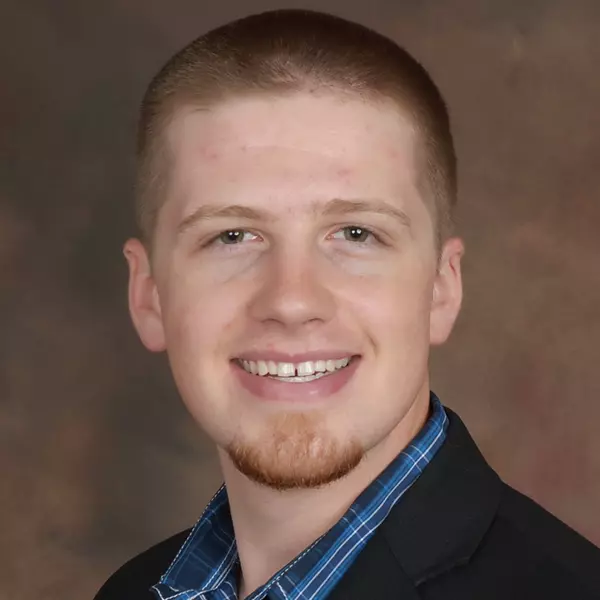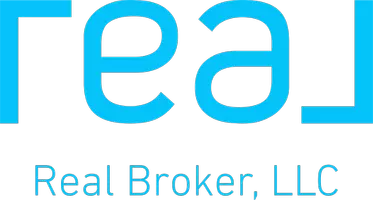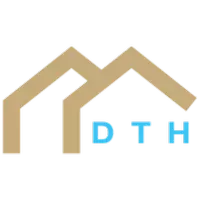$980,000
$980,000
For more information regarding the value of a property, please contact us for a free consultation.
6 Beds
7 Baths
7,754 SqFt
SOLD DATE : 06/03/2024
Key Details
Sold Price $980,000
Property Type Single Family Home
Sub Type Single Family Residence
Listing Status Sold
Purchase Type For Sale
Square Footage 7,754 sqft
Price per Sqft $126
Subdivision Pavilions
MLS Listing ID 2478810
Sold Date 06/03/24
Style Traditional
Bedrooms 6
Full Baths 6
Half Baths 1
Year Built 1999
Annual Tax Amount $11,953
Lot Size 0.407 Acres
Acres 0.40716255
Property Sub-Type Single Family Residence
Source hmls
Property Description
GORGEOUS home located in a cul-de-sac in highly desired PAVILIONS sits on a large PRIVATE TREED lot with approximately 8000 sf of incredible living space! Hard to find floor plan with 6 full bedrooms EACH with walk-in closets and 6 on-suite bathrooms. Spacious master bedroom suite is located on the first floor with a private walkout balcony, large walk-in closets, double sided fireplace and a spacious master bathroom with a jetted jacuzzi tub and walk-in shower.
GRAND entry staircase surrounds the main floor space with a den, formal dining and a SPECTACULAR living room with soaring windows that overlook a Summer TREED plush backyard with amazing views of nature.
You will LOVE the family sized kitchen space with a Viking stove, high-end GE Cafe stainless steel refrigerator, double ovens, eat in kitchen area and a COZY hearth room with a double-sided fireplace PERFECT for your morning coffee.
Second floor rooms are SPACIOUS with 3 FULL bedrooms, each with walk-in closets and on-suite bathrooms. FUN secret kids play room area and a loft living room nice for kids play area, school or hobby room.
FABULOUS finished basement with a newly remodeled entertainment bar area with wine storage, bar equipment and LOTS of extra storage areas. Walk-out basement includes entertainment areas for pool table, dance/exercise studio with mirrors and a game room area great for poker nights and arcades. Basement has 2 full bedrooms with two on-suite bathrooms ideal for SEPARATE LIVING QUARTERS.
Don't miss out on this AWESOME home with so much SPACE for the money. Reproduction cost of this home is STAGGERING! COME TOUR TODAY!
Location
State KS
County Johnson
Rooms
Other Rooms Balcony/Loft, Breakfast Room, Exercise Room, Formal Living Room, Main Floor Master, Office, Recreation Room
Basement Basement BR, Finished, Full, Walk Out
Interior
Interior Features Kitchen Island, Vaulted Ceiling, Walk-In Closet(s), Wet Bar
Heating Natural Gas
Cooling Electric
Flooring Wood
Fireplaces Number 4
Fireplaces Type Great Room, Hearth Room, Master Bedroom, Library
Fireplace Y
Appliance Double Oven, Gas Range, Stainless Steel Appliance(s)
Laundry Main Level
Exterior
Parking Features true
Garage Spaces 3.0
Amenities Available Other, Pool
Roof Type Composition
Building
Lot Description Cul-De-Sac, Sprinkler-In Ground, Treed
Entry Level 1.5 Stories
Sewer City/Public
Water Public
Structure Type Stucco
Schools
Elementary Schools Prairie Star
Middle Schools Prairie Star
High Schools Blue Valley
School District Blue Valley
Others
HOA Fee Include Other
Ownership Private
Read Less Info
Want to know what your home might be worth? Contact us for a FREE valuation!

Our team is ready to help you sell your home for the highest possible price ASAP

"My job is to find and attract mastery-based agents to the office, protect the culture, and make sure everyone is happy! "







