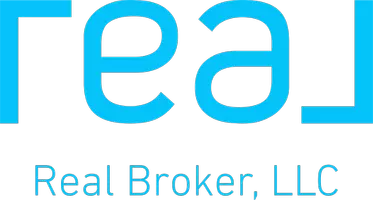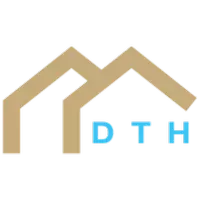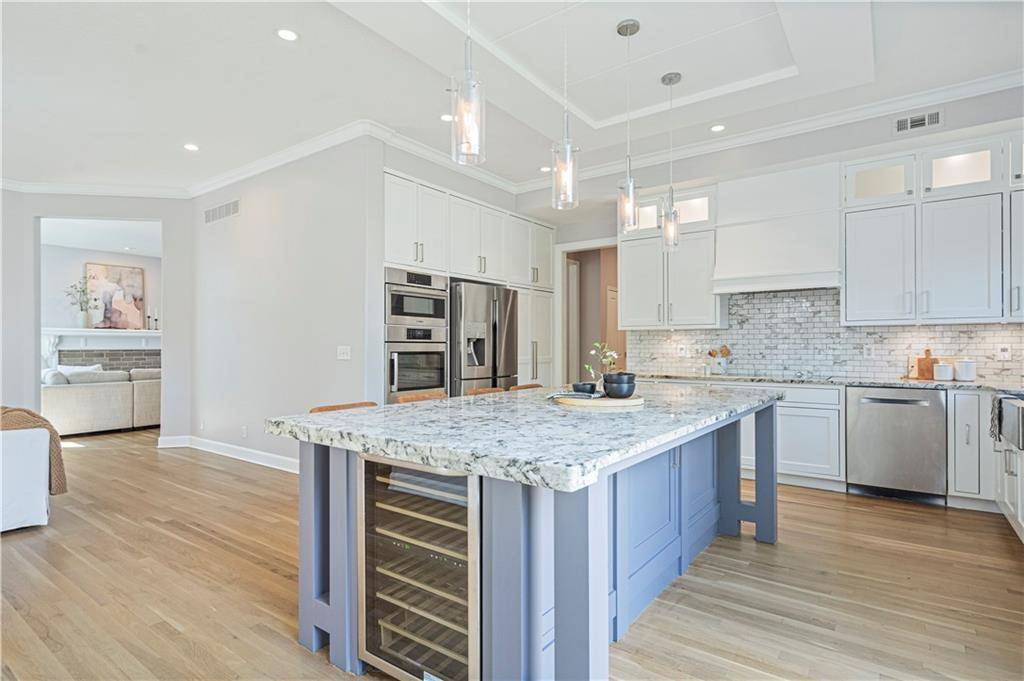$975,000
$975,000
For more information regarding the value of a property, please contact us for a free consultation.
4 Beds
6 Baths
4,018 SqFt
SOLD DATE : 12/17/2024
Key Details
Sold Price $975,000
Property Type Single Family Home
Sub Type Single Family Residence
Listing Status Sold
Purchase Type For Sale
Square Footage 4,018 sqft
Price per Sqft $242
Subdivision Pavilions
MLS Listing ID 2501439
Sold Date 12/17/24
Bedrooms 4
Full Baths 5
Half Baths 1
HOA Fees $100/ann
Year Built 1998
Annual Tax Amount $8,779
Lot Size 0.386 Acres
Acres 0.3864325
Property Sub-Type Single Family Residence
Source hmls
Property Description
This stunning home offers a blend of modern updates and timeless elegance. The kitchen has been beautifully updated, providing a sleek and functional space for culinary enthusiasts. The laundry room features brand-new flooring, while the rest of the home boasts re- stained hardwood floors that add warmth and charm throughout.
The master bathroom is a luxurious oasis, updated with marble flooring and walls, a separate tub and shower, and a walk-in closet- you will not want to leave! Each bedroom is a private suite, with its own bathroom and walk-in closets, ensuring comfort and convenience for all.
Although the natural light provides a cheerful greeting, new light fixtures enhance every room, creating a bright and welcoming atmosphere. The outdoor space has been updated to a true retreat! Featuring Brazilian IPE wood on the stairs and deck, leading to a beautifully landscaped backyard complete with an entertainment area and a cozy fire pit.
The basement is a versatile space, offering a full-size kitchen, dining area, and laundry room, along with a spacious family room and a non-conforming bedroom, perfect for guests or additional living space.
This home is a perfect blend of style, function, and comfort, ready to welcome its new owners.
Location
State KS
County Johnson
Rooms
Other Rooms Sun Room
Basement Sump Pump, Walk Out
Interior
Interior Features Ceiling Fan(s), Kitchen Island, Vaulted Ceiling, Walk-In Closet(s)
Heating Forced Air
Cooling Electric
Flooring Carpet, Wood
Fireplaces Number 2
Fireplace Y
Appliance Dishwasher, Disposal, Humidifier, Microwave, Built-In Electric Oven
Laundry Main Level
Exterior
Parking Features true
Garage Spaces 3.0
Fence Other
Amenities Available Pool
Roof Type Wood Shingle
Building
Lot Description Cul-De-Sac
Entry Level 2 Stories
Sewer City/Public
Water Public
Structure Type Stucco
Schools
Elementary Schools Prairie Star
Middle Schools Prairie Star
High Schools Blue Valley
School District Blue Valley
Others
Ownership Private
Acceptable Financing Cash, Conventional, FHA, VA Loan
Listing Terms Cash, Conventional, FHA, VA Loan
Read Less Info
Want to know what your home might be worth? Contact us for a FREE valuation!

Our team is ready to help you sell your home for the highest possible price ASAP

"My job is to find and attract mastery-based agents to the office, protect the culture, and make sure everyone is happy! "







