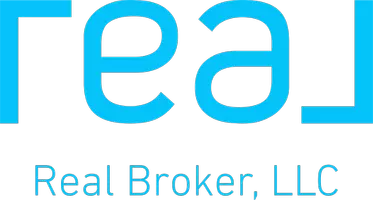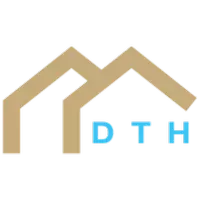$275,000
$275,000
For more information regarding the value of a property, please contact us for a free consultation.
2 Beds
1 Bath
1,300 SqFt
SOLD DATE : 03/05/2025
Key Details
Sold Price $275,000
Property Type Single Family Home
Sub Type Single Family Residence
Listing Status Sold
Purchase Type For Sale
Square Footage 1,300 sqft
Price per Sqft $211
Subdivision Westboro
MLS Listing ID 2525333
Sold Date 03/05/25
Style Traditional
Bedrooms 2
Full Baths 1
Originating Board hmls
Year Built 1968
Annual Tax Amount $2,580
Lot Size 0.320 Acres
Acres 0.3199954
Property Sub-Type Single Family Residence
Property Description
Welcome to this beautifully updated, ADA-accessible ranch home with a two-car garage! This move-in-ready home features a spacious open floor plan with wide doorways, step-free entrances, and a thoughtfully designed layout to ensure accessibility for all. The inviting living room flows seamlessly into a large dining area and a fully renovated kitchen, complete with stainless steel appliances, custom cabinetry, and ample counter space. Additional updates include new/refinished floors, fresh paint, and large windows that let in lots of natural light. The home offers two spacious bedrooms. Escape to the main bedroom which is large enough for a king-sized bed and features a walk-in closet and main-floor laundry. The bathroom is complete with a double sink, zero-entry shower, and bathtub, fully equipped with ADA-compliant features, such as grab bars and a roll-under sink. The unfinished basement boasts with potential for an additional bathroom, bedroom, and finished square feet. Dream of warmer days under the covered back patio and fenced-in yard ready for your furry friends. Located in a desirable neighborhood with convenient access to shopping, dining, and major highways. Don't miss out—schedule your private tour today!
Location
State MO
County Clay
Rooms
Other Rooms Formal Living Room, Main Floor Master
Basement Concrete, Full, Stubbed for Bath
Interior
Interior Features Ceiling Fan(s), Painted Cabinets
Heating Natural Gas
Cooling Electric
Flooring Vinyl, Wood
Fireplace Y
Appliance Cooktop, Disposal, Exhaust Hood, Refrigerator, Built-In Oven, Built-In Electric Oven
Laundry Bedroom Level
Exterior
Parking Features true
Garage Spaces 2.0
Fence Metal
Roof Type Composition
Building
Lot Description City Limits, City Lot, Corner Lot, Level
Entry Level Ranch
Sewer City/Public
Water Public
Structure Type Brick & Frame,Brick Trim
Schools
Elementary Schools Ridgeview
Middle Schools Liberty
High Schools Liberty
School District Liberty
Others
Ownership Private
Acceptable Financing Cash, Conventional, FHA, VA Loan
Listing Terms Cash, Conventional, FHA, VA Loan
Read Less Info
Want to know what your home might be worth? Contact us for a FREE valuation!

Our team is ready to help you sell your home for the highest possible price ASAP

"My job is to find and attract mastery-based agents to the office, protect the culture, and make sure everyone is happy! "







