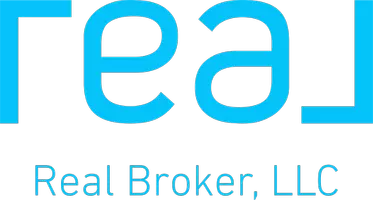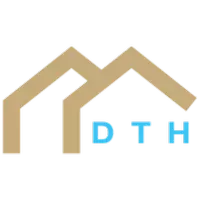$500,000
$500,000
For more information regarding the value of a property, please contact us for a free consultation.
4 Beds
3 Baths
2,742 SqFt
SOLD DATE : 03/27/2025
Key Details
Sold Price $500,000
Property Type Single Family Home
Sub Type Single Family Residence
Listing Status Sold
Purchase Type For Sale
Square Footage 2,742 sqft
Price per Sqft $182
Subdivision Ella'S Crossing
MLS Listing ID 2527257
Sold Date 03/27/25
Style Craftsman,Traditional
Bedrooms 4
Full Baths 3
HOA Fees $20/ann
Originating Board hmls
Year Built 2023
Annual Tax Amount $3,620
Lot Size 0.360 Acres
Acres 0.36
Lot Dimensions 106x143
Property Sub-Type Single Family Residence
Property Description
Welcome to your dream home on 412 Ella's Way! This stunning reverse 1.5-story, 4-bedroom, 3-bathroom residence perfectly blends modern elegance and cozy comfort. Enjoy an open-concept living room featuring large windows, gas fireplace, and easy access to the covered deck and outdoor space. The heart of the home is the gourmet kitchen, equipped with stainless steel appliances, beautiful granite countertops, and a spacious island perfect for meal prep or casual dining. The kitchen flows effortlessly into the dining area, making it an ideal setting for family gatherings or entertaining friends. Retreat to the luxurious master suite, where you can unwind in your private oasis. It boasts a generous walk-in closet and a beautifully appointed en-suite bathroom featuring dual vanities, a soaking tub, and a separate shower. The additional three bedrooms are equally spacious, offering comfort and plenty of closet space for everyone. The finished basement adds even more value to this home, providing a fantastic space for movie nights, a play area, and additional storage options. Located just minutes from top-rated schools, parks, shopping, and dining, this home offers both convenience and serenity.
Location
State MO
County Clay
Rooms
Other Rooms Fam Rm Gar Level, Family Room, Great Room, Office
Basement Finished, Full, Walk Out
Interior
Interior Features Pantry, Walk-In Closet(s)
Heating Natural Gas, Forced Air
Cooling Electric
Flooring Carpet, Tile, Wood
Fireplaces Number 1
Fireplaces Type Living Room
Fireplace Y
Appliance Dishwasher, Microwave, Gas Range
Laundry Laundry Room, Main Level
Exterior
Parking Features true
Garage Spaces 3.0
Roof Type Composition
Building
Lot Description City Limits, City Lot, Cul-De-Sac, Sprinkler-In Ground
Entry Level Reverse 1.5 Story
Sewer City/Public
Water Public
Structure Type Frame
Schools
Elementary Schools Franklin
Middle Schools Heritage
High Schools Liberty North
School District Liberty
Others
Ownership Private
Acceptable Financing Cash, Conventional, FHA, VA Loan
Listing Terms Cash, Conventional, FHA, VA Loan
Read Less Info
Want to know what your home might be worth? Contact us for a FREE valuation!

Our team is ready to help you sell your home for the highest possible price ASAP

"My job is to find and attract mastery-based agents to the office, protect the culture, and make sure everyone is happy! "







