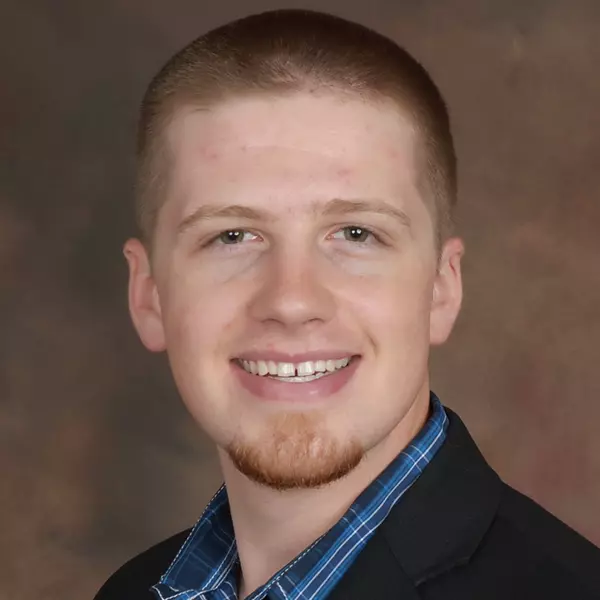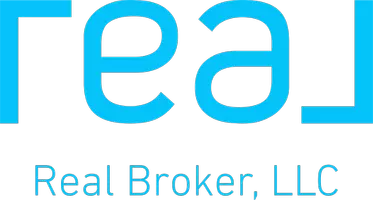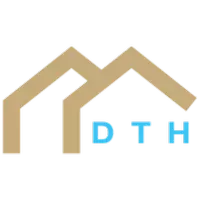$825,000
$825,000
For more information regarding the value of a property, please contact us for a free consultation.
4 Beds
4 Baths
3,979 SqFt
SOLD DATE : 05/07/2025
Key Details
Sold Price $825,000
Property Type Single Family Home
Sub Type Single Family Residence
Listing Status Sold
Purchase Type For Sale
Square Footage 3,979 sqft
Price per Sqft $207
Subdivision Holly Lake Estates
MLS Listing ID 2532992
Sold Date 05/07/25
Style Colonial,Traditional
Bedrooms 4
Full Baths 4
HOA Fees $83/ann
Originating Board hmls
Year Built 1983
Annual Tax Amount $5,575
Lot Size 0.370 Acres
Acres 0.36999542
Lot Dimensions 172 x 100
Property Sub-Type Single Family Residence
Property Description
Luxury Lake Front Living in the Heart of Liberty! Welcome to this completely remodeled ranch home on the highly coveted Holly Lake! From the moment you step inside, you'll be captivated by the seamless blend of modern elegance & serene lakefront living. Featuring 4 spacious bedrooms & 4 baths, this home is thoughtfully designed with white oak floors, a stone fireplace w/WiFi-enabled gas insert & abundant natural light. The open-concept living & dining space extends effortlessly onto a screened-in porch, perfect for relaxing with your morning coffee while taking in the tranquil lake views.
The gourmet kitchen is a delight, complete with a large walk-in pantry & built-in desk offering both functionality & flair.
The expansive walkout lower level offers endless possibilities! Host game nights in the large living & rec spaces, set up a golf simulator in the generous storage room, or create a home gym, playroom, or private office in the non-conforming bonus room. An additional 4th bedroom & full bath further enhance the flexibility of this level.
Step outside to experience true lakefront bliss—a covered lower-level deck leads to your private backyard oasis featuring an oversized deck that overlooks the water. Whether you're kayaking, fishing, swimming or simply unwinding by the water, this home offers an unparalleled outdoor lifestyle.
Features & Updates include: Permanent holiday LED Lighting, irrigation system, underground fence, wood floors throughout the main level, wool carpeted stairs, LVT in lower level, custom built in entertainment center, a wet bar in the lower level, new custom front door, newer Anderson windows on the main floor, newer garage door, updated light fixtures, additional insulation blown in the attic and so much more!
With breathtaking views, premium finishes, and unbeatable lake access, this one won't last long! Schedule your showing today and make your dream of lakefront living in the heart of Liberty a reality! Owner is Agent in MO.
Location
State MO
County Clay
Rooms
Other Rooms Entry, Main Floor BR, Main Floor Master
Basement Basement BR, Finished, Full, Walk-Out Access
Interior
Interior Features Ceiling Fan(s), Kitchen Island, Painted Cabinets, Pantry, Smart Thermostat, Vaulted Ceiling(s), Walk-In Closet(s)
Heating Natural Gas
Cooling Attic Fan, Electric
Flooring Carpet, Luxury Vinyl, Wood
Fireplaces Number 2
Fireplaces Type Basement, Gas Starter, Living Room
Equipment Back Flow Device
Fireplace Y
Appliance Dishwasher, Disposal, Exhaust Fan, Humidifier, Microwave, Gas Range, Stainless Steel Appliance(s)
Laundry Dryer Hookup-Ele, Main Level
Exterior
Parking Features true
Garage Spaces 2.0
Amenities Available Other
Roof Type Composition
Building
Lot Description City Lot, Lake Front, Sprinklers In Front, Many Trees
Entry Level Ranch,Reverse 1.5 Story
Sewer Public Sewer
Water Public
Structure Type Frame,Vinyl Siding
Schools
Elementary Schools Lewis & Clark
Middle Schools Heritage
High Schools Liberty North
School District Liberty
Others
Ownership Private
Acceptable Financing Cash, Conventional, FHA, VA Loan
Listing Terms Cash, Conventional, FHA, VA Loan
Read Less Info
Want to know what your home might be worth? Contact us for a FREE valuation!

Our team is ready to help you sell your home for the highest possible price ASAP

"My job is to find and attract mastery-based agents to the office, protect the culture, and make sure everyone is happy! "







