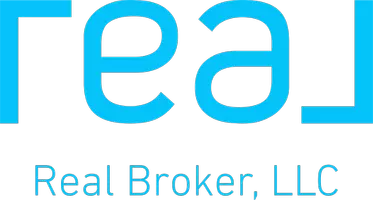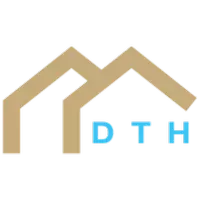$350,000
$350,000
For more information regarding the value of a property, please contact us for a free consultation.
5 Beds
3 Baths
2,722 SqFt
SOLD DATE : 05/08/2025
Key Details
Sold Price $350,000
Property Type Single Family Home
Sub Type Single Family Residence
Listing Status Sold
Purchase Type For Sale
Square Footage 2,722 sqft
Price per Sqft $128
Subdivision Michael Arthur
MLS Listing ID 2514878
Sold Date 05/08/25
Style Traditional
Bedrooms 5
Full Baths 3
Originating Board hmls
Year Built 1920
Annual Tax Amount $2,331
Lot Size 0.460 Acres
Acres 0.4600092
Property Sub-Type Single Family Residence
Property Description
Back on market - no fault of Seller. Lots of character, space and charm abound in this home in the heart of Liberty. So much NEW - Kitchen with NEW cabinets, granite counter tops, NEW island, all NEW appliances and NEW built-in bench. NEW lighting throughout. NEW Deck. Spacious partially fenced backyard. NEWLY refinished hardwood floors, NEW paint on walls and knock down ceilings throughout. Modern day conveniences have been put in place with NEW updated kitchen and full bathrooms on every level. You are sure to enjoy the location, updates, living space, oversized yard and updated Hot Water Heater, furnace, A/C! Minutes from the town square and William Jewell College. Nothing to do but move in and personalize the space! Seller willing to pay Buyer Closing Costs with acceptable offer.
Location
State MO
County Clay
Rooms
Other Rooms Formal Living Room, Main Floor BR
Basement Basement BR, Egress Window(s), Finished, Walk-Out Access
Interior
Interior Features Ceiling Fan(s), Custom Cabinets, Kitchen Island
Heating Forced Air
Cooling Electric
Flooring Carpet, Wood
Fireplaces Number 1
Fireplaces Type Living Room, Wood Burning
Fireplace Y
Appliance Dishwasher, Disposal, Exhaust Fan, Microwave, Refrigerator, Built-In Electric Oven, Stainless Steel Appliance(s)
Laundry In Basement
Exterior
Parking Features true
Garage Spaces 1.0
Fence Metal, Partial
Roof Type Composition
Building
Lot Description City Lot, Corner Lot, Many Trees
Entry Level 1.5 Stories
Sewer Public Sewer
Water Public
Structure Type Stone & Frame,Stucco & Frame
Schools
Elementary Schools Franklin
Middle Schools Heritage
High Schools Liberty North
School District Liberty
Others
Ownership Private
Acceptable Financing Cash, Conventional, FHA, VA Loan
Listing Terms Cash, Conventional, FHA, VA Loan
Read Less Info
Want to know what your home might be worth? Contact us for a FREE valuation!

Our team is ready to help you sell your home for the highest possible price ASAP

"My job is to find and attract mastery-based agents to the office, protect the culture, and make sure everyone is happy! "







