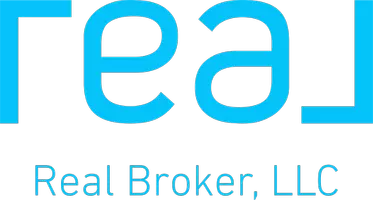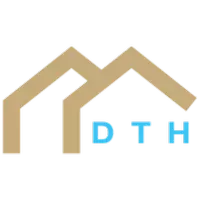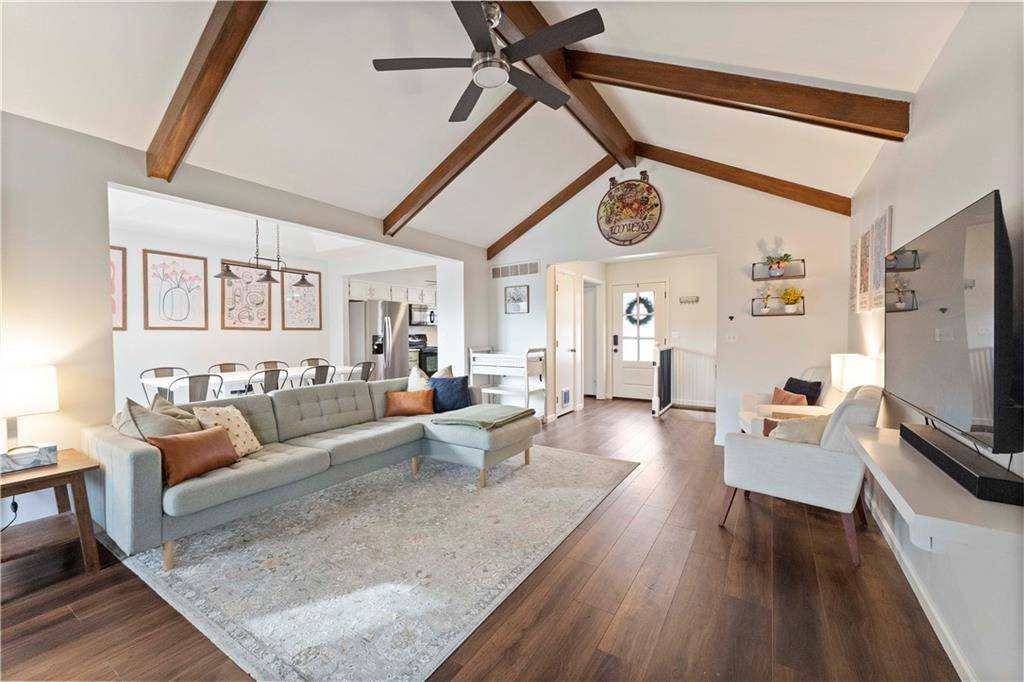$300,000
$300,000
For more information regarding the value of a property, please contact us for a free consultation.
3 Beds
3 Baths
1,624 SqFt
SOLD DATE : 05/05/2025
Key Details
Sold Price $300,000
Property Type Single Family Home
Sub Type Single Family Residence
Listing Status Sold
Purchase Type For Sale
Square Footage 1,624 sqft
Price per Sqft $184
Subdivision Ashley Acres
MLS Listing ID 2535715
Sold Date 05/05/25
Style Traditional
Bedrooms 3
Full Baths 3
Originating Board hmls
Year Built 1983
Annual Tax Amount $2,606
Lot Size 8,712 Sqft
Acres 0.2
Lot Dimensions 92 X 86
Property Sub-Type Single Family Residence
Property Description
The WOW factor factors in at 701 Cosby St., as you enter this 3 bedroom, 3 full bath home, renovated with so much new over the past 6 years! The newly painted living space has been opened up, with high-beamed ceilings, a gas-starter fireplace (new fireplace doors), with light infiltrating from the kitchen space as well.Kitchen cabinets were repainted, inside and out, a quaint storage cabinet added to the kitchen space that is staying, and new backsplash and counter added to update the kitchen space. Updated light fitures in place, popcorn ceilings removed and new luxury vinyl plank runs through most of the home. Many closets have shelving and hanging systems installed. Primary bedroom has two closets, with safe staying. Laundry is on the bedroom level, with extra shelves and cabinets added. All new sinks and vanities installed. Workable attic fan for those that appreciated the extra spring andf fall breezes. Garage floor has been painted, with shelving staying. Garage floor was painted, with shelving added. 50-gallon HWH installed 2019. Finished basement has an added non-conforming bedroom or office, with bar and small fridge in the lower level family room. Family room leads out to back yard, complete with chicken coop, raised bed garden and shed. The shed was redone in 2024, and deck restained 2024
Location
State MO
County Clay
Rooms
Other Rooms Office
Basement Finished, Walk-Out Access
Interior
Interior Features Ceiling Fan(s), Pantry, Vaulted Ceiling(s)
Heating Forced Air, Natural Gas
Cooling Attic Fan, Electric
Flooring Carpet, Luxury Vinyl
Fireplaces Number 1
Fireplaces Type Gas Starter, Great Room
Fireplace Y
Appliance Dishwasher, Disposal, Microwave
Laundry In Bathroom, Main Level
Exterior
Parking Features true
Garage Spaces 2.0
Fence Metal, Partial
Roof Type Composition
Building
Lot Description Wooded
Entry Level Tri Level
Sewer Public Sewer
Water Public
Structure Type Frame
Schools
Elementary Schools Lewis&Clark
Middle Schools Liberty
High Schools Liberty
School District Liberty
Others
Ownership Private
Acceptable Financing Cash, Conventional, FHA, VA Loan
Listing Terms Cash, Conventional, FHA, VA Loan
Read Less Info
Want to know what your home might be worth? Contact us for a FREE valuation!

Our team is ready to help you sell your home for the highest possible price ASAP

"My job is to find and attract mastery-based agents to the office, protect the culture, and make sure everyone is happy! "







