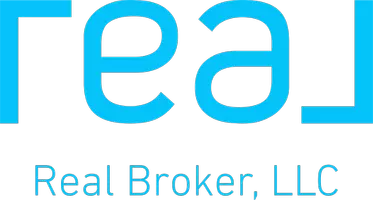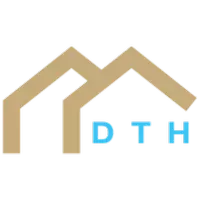$330,000
$330,000
For more information regarding the value of a property, please contact us for a free consultation.
3 Beds
2 Baths
1,443 SqFt
SOLD DATE : 05/16/2025
Key Details
Sold Price $330,000
Property Type Single Family Home
Sub Type Single Family Residence
Listing Status Sold
Purchase Type For Sale
Square Footage 1,443 sqft
Price per Sqft $228
MLS Listing ID 2532667
Sold Date 05/16/25
Bedrooms 3
Full Baths 2
HOA Fees $79/ann
Year Built 2025
Annual Tax Amount $216
Lot Size 10,454 Sqft
Acres 0.24
Lot Dimensions 101 x 123 x 67 x 102
Property Sub-Type Single Family Residence
Source hmls
Property Description
Brand new and ready to move right in this stunning all-level ranch home offers low-maintenance vinyl siding and a convenient 2-car attached garage with an opener—designed for easy living. Ideally located just off Pickett Road near the Belt Highway, you'll enjoy quick access to shopping, dining, and everyday essentials. Step inside to discover a thoughtfully designed open floor plan, seamlessly connecting the living room, dining area, and kitchen. The kitchen is a true highlight, featuring crisp white cabinetry that enhances the bright and airy feel, durable hard-surface countertops, sleek stainless steel appliances—including a refrigerator—and a spacious walk-in pantry for all your storage needs. For added convenience, the laundry closet is situated near the kitchen, making household tasks a breeze. With 3 bedrooms and 2 bathrooms, this beautiful home is sure to impress. Don't miss your opportunity—schedule your showing today! HOA takes care of mowing, fertilizing, week control, and snow removal.
Location
State MO
County Buchanan
Rooms
Basement Slab
Interior
Interior Features Ceiling Fan(s), Painted Cabinets, Pantry
Heating Electric
Cooling Electric
Fireplace N
Appliance Dishwasher, Disposal, Microwave, Refrigerator, Built-In Electric Oven
Laundry Laundry Closet
Exterior
Parking Features true
Garage Spaces 2.0
Roof Type Composition
Building
Lot Description City Limits, City Lot
Entry Level Ranch
Sewer Public Sewer
Water Public
Structure Type Vinyl Siding
Schools
Elementary Schools Pickett
Middle Schools Truman
High Schools Central
School District St. Joseph
Others
Ownership Investor
Acceptable Financing Cash, Conventional, VA Loan
Listing Terms Cash, Conventional, VA Loan
Read Less Info
Want to know what your home might be worth? Contact us for a FREE valuation!

Our team is ready to help you sell your home for the highest possible price ASAP

"My job is to find and attract mastery-based agents to the office, protect the culture, and make sure everyone is happy! "







