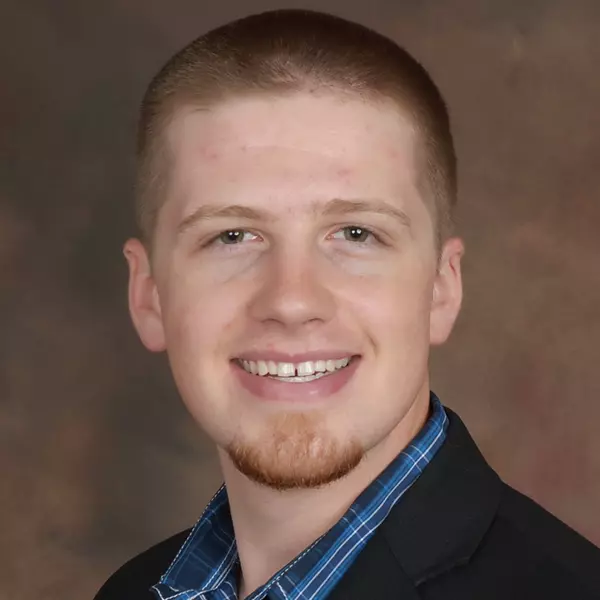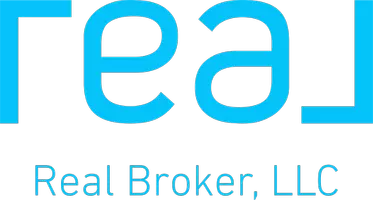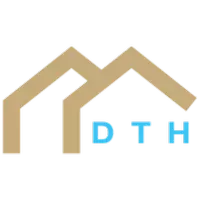$735,000
$735,000
For more information regarding the value of a property, please contact us for a free consultation.
4 Beds
4 Baths
2,768 SqFt
SOLD DATE : 05/16/2025
Key Details
Sold Price $735,000
Property Type Single Family Home
Sub Type Single Family Residence
Listing Status Sold
Purchase Type For Sale
Square Footage 2,768 sqft
Price per Sqft $265
MLS Listing ID 2533493
Sold Date 05/16/25
Style Traditional
Bedrooms 4
Full Baths 4
Year Built 1992
Annual Tax Amount $2,479
Lot Size 9.870 Acres
Acres 9.87
Property Sub-Type Single Family Residence
Source hmls
Property Description
Nestled on 10 beautifully positioned acres on a corner lot, this stunning property is the ideal blend of peaceful and perfect country living. The WOW curb appeal sets the tone as you arrive, leading you into a home designed for both comfort, function & entertaining. Welcome inside to soaring high ceilings in the living room, a kitchen featuring chiseled-edge granite countertops, pantry with pull-out drawers, and primary suite with walk-in closet and pull-down attic storage. The dining room overlooks the back porch, making it the perfect spot to sip coffee while enjoying the views. Outdoors, the in-ground pool provides the ultimate summer retreat, while the half-mile walking trail, home to over 10 different species of mushrooms, lets you explore nature right in your backyard. The new $25,000 composite deck and patio areas offer plenty of space for outdoor dining and lounging, perfect for relaxing & taking in the fresh air. The $115,000 metal building is a showstopper! This 2,200 sq. ft. shop features three 10-foot garage doors, 12-foot side walls, a full bathroom, utility sink, and mini-split heating/cooling. It's plumbed for a kitchen, making it easily adaptable for separate living quarters, camper/boat storage, a workshop, or anything that fits your lifestyle. The Rogue Lite wall-mounted rig and Goalrilla basketball goal stay with the property, adding even more function and fun! Located in Dearborn, a town where friends become family, this home offers both privacy and convenience. Welcome Home to 5587.
Location
State MO
County Buchanan
Rooms
Other Rooms Fam Rm Gar Level, Family Room, Main Floor BR, Main Floor Master, Recreation Room, Subbasement
Basement Basement BR, Finished, Full
Interior
Interior Features Ceiling Fan(s), Central Vacuum, Hot Tub, Painted Cabinets, Pantry, Vaulted Ceiling(s), Walk-In Closet(s), Wet Bar
Heating Electric
Cooling Electric
Flooring Tile, Wood
Fireplaces Number 2
Fireplaces Type Living Room, Recreation Room
Fireplace Y
Appliance Cooktop, Dishwasher, Disposal, Dryer, Freezer, Microwave, Refrigerator, Built-In Electric Oven, Stainless Steel Appliance(s), Washer
Laundry Laundry Room, Lower Level
Exterior
Exterior Feature Fire Pit
Parking Features true
Garage Spaces 5.0
Pool In Ground
Roof Type Composition
Building
Lot Description Acreage, Corner Lot, Many Trees, Wooded
Entry Level Front/Back Split
Sewer Septic Tank
Water Public
Structure Type Brick,Wood Siding
Schools
Elementary Schools Camden Point
Middle Schools Edgerton
High Schools North Platte
School District North Platte
Others
Ownership Private
Acceptable Financing Cash, Conventional, FHA, USDA Loan, VA Loan
Listing Terms Cash, Conventional, FHA, USDA Loan, VA Loan
Special Listing Condition Standard
Read Less Info
Want to know what your home might be worth? Contact us for a FREE valuation!

Our team is ready to help you sell your home for the highest possible price ASAP

"My job is to find and attract mastery-based agents to the office, protect the culture, and make sure everyone is happy! "







