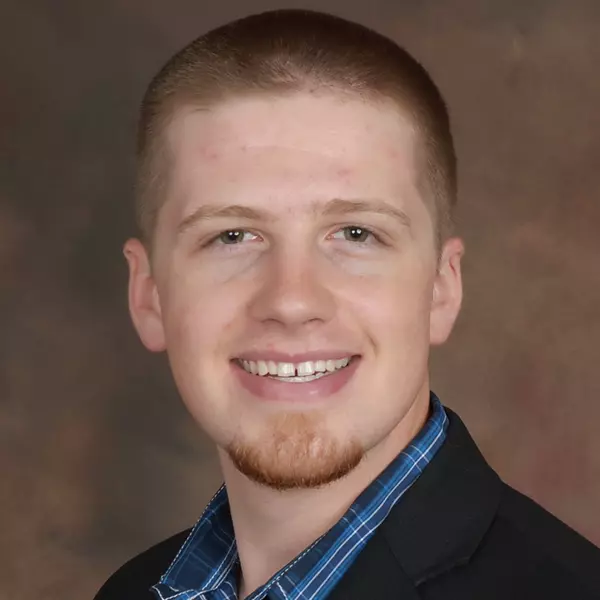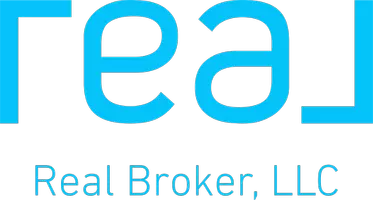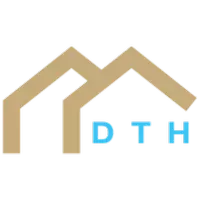$371,950
$371,950
For more information regarding the value of a property, please contact us for a free consultation.
2 Beds
2 Baths
1,394 SqFt
SOLD DATE : 05/21/2025
Key Details
Sold Price $371,950
Property Type Single Family Home
Sub Type Single Family Residence
Listing Status Sold
Purchase Type For Sale
Square Footage 1,394 sqft
Price per Sqft $266
Subdivision Osage
MLS Listing ID 2531533
Sold Date 05/21/25
Style Traditional
Bedrooms 2
Full Baths 2
HOA Fees $79/ann
Year Built 2021
Lot Size 6,600 Sqft
Acres 0.15151516
Property Sub-Type Single Family Residence
Source hmls
Property Description
Stunning 3 year old ranch in popular Osage community. New construction is sold out! Backing to green space with no neighbor view. This totally updated home is ready for it's new owner. This home features an open floor plan with 2 bedrooms, 2 full bathrooms, laundry room, custom window treatments, and a massive unfinished basement. Entering this home you will feel right at home with loads of natural light and light tones. Amazing kitchen comes equipped with upgraded GE Cafe appliances with copper accents, quartz counter tops, large island, walk-in pantry, and custom fridge that stays with home. Kitchen opens to expansive living room and dining area. Step out back to a patio with private and peaceful views. Primary suite is located at the back of home with spa like bath and spacious closet. 2nd full bath and bedroom are located at the front of the home. Laundry room is located off the kitchen. Unfinished basement has endless potential. Easy main floor living! Attached two car garage. Home is located on a corner lot. Enjoy the community pool, clubhouse, and play ground. This home been meticulously maintained and there is nothing left to do but move right in!
Location
State MO
County Jackson
Rooms
Other Rooms Great Room, Main Floor BR, Main Floor Master
Basement Full
Interior
Interior Features Kitchen Island, Pantry, Smart Thermostat, Walk-In Closet(s)
Heating Natural Gas
Cooling Electric
Flooring Carpet, Tile, Wood
Fireplace Y
Appliance Dishwasher, Disposal, Humidifier, Microwave, Refrigerator, Free-Standing Electric Oven, Stainless Steel Appliance(s)
Laundry Bedroom Level, Off The Kitchen
Exterior
Parking Features true
Garage Spaces 2.0
Amenities Available Clubhouse, Pool
Roof Type Composition
Building
Lot Description City Lot
Entry Level Ranch
Sewer Public Sewer
Water Public
Structure Type Stone & Frame
Schools
Elementary Schools Summit Pointe
Middle Schools Summit Lakes
High Schools Lee'S Summit West
School District Lee'S Summit
Others
HOA Fee Include Curbside Recycle,Trash
Ownership Private
Acceptable Financing Cash, Conventional, FHA, VA Loan
Listing Terms Cash, Conventional, FHA, VA Loan
Read Less Info
Want to know what your home might be worth? Contact us for a FREE valuation!

Our team is ready to help you sell your home for the highest possible price ASAP

"My job is to find and attract mastery-based agents to the office, protect the culture, and make sure everyone is happy! "







