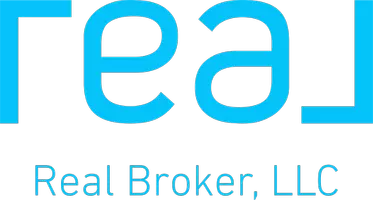$340,000
$340,000
For more information regarding the value of a property, please contact us for a free consultation.
3 Beds
2 Baths
1,680 SqFt
SOLD DATE : 06/02/2025
Key Details
Sold Price $340,000
Property Type Single Family Home
Sub Type Single Family Residence
Listing Status Sold
Purchase Type For Sale
Square Footage 1,680 sqft
Price per Sqft $202
Subdivision Vanderbilt Place
MLS Listing ID 2543850
Sold Date 06/02/25
Style Traditional
Bedrooms 3
Full Baths 2
Year Built 1909
Annual Tax Amount $3,611
Lot Size 5,155 Sqft
Acres 0.11834252
Property Sub-Type Single Family Residence
Source hmls
Property Description
Light, bright and airy with all the charm of a Hyde Park Shirtwaist! You will love the outdoor space here- from the fantastic, fenced and beautifully landscaped backyard full of hydrangeas and peonies and a large patio, to the inviting front porch overlooking the quiet and serence south end of Gillham Park! Open living room with amazing stone fireplace, leaded glass window and built in parson's bench! So many flexible bonus spaces- breakfast room in the kitchen, convenient first floor laundry/mud/storage room, sun room off of bedroom 2 for office or play space and sitting room off primary suite- great for office, relaxing or maybe a huge walk-in closet?! New full bath on main floor and nicely sized bath upstairs with marble floors and extra storage. Private drive, replacement windows, 2 yr old AC and fresh paint throughout!
Location
State MO
County Jackson
Rooms
Other Rooms Breakfast Room, Mud Room, Sitting Room, Sun Room
Basement Full, Stone/Rock
Interior
Interior Features Ceiling Fan(s), Painted Cabinets
Heating Forced Air
Cooling Electric
Flooring Ceramic Floor, Slate/Marble, Wood
Fireplaces Number 1
Fireplaces Type Living Room
Fireplace Y
Appliance Dishwasher, Disposal, Gas Range
Laundry Laundry Room, Main Level
Exterior
Parking Features false
Fence Metal
Roof Type Composition
Building
Entry Level 2 Stories
Sewer Public Sewer
Water City/Public - Verify
Structure Type Shingle Siding
Schools
School District Kansas City Mo
Others
Ownership Private
Acceptable Financing Cash, Conventional, FHA, VA Loan
Listing Terms Cash, Conventional, FHA, VA Loan
Read Less Info
Want to know what your home might be worth? Contact us for a FREE valuation!

Our team is ready to help you sell your home for the highest possible price ASAP

"My job is to find and attract mastery-based agents to the office, protect the culture, and make sure everyone is happy! "







