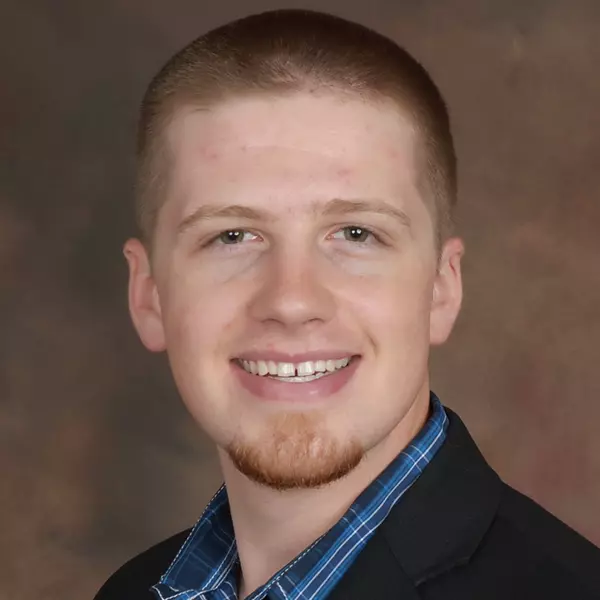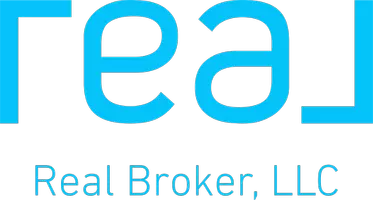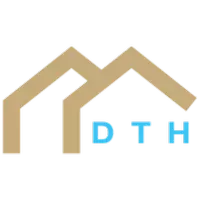$879,000
$879,000
For more information regarding the value of a property, please contact us for a free consultation.
6 Beds
5 Baths
4,434 SqFt
SOLD DATE : 06/05/2025
Key Details
Sold Price $879,000
Property Type Single Family Home
Sub Type Single Family Residence
Listing Status Sold
Purchase Type For Sale
Square Footage 4,434 sqft
Price per Sqft $198
Subdivision Highlands Of Weatherby
MLS Listing ID 2543675
Sold Date 06/05/25
Style Traditional
Bedrooms 6
Full Baths 5
HOA Fees $78/ann
Year Built 2018
Annual Tax Amount $7,699
Lot Size 0.740 Acres
Acres 0.74
Property Sub-Type Single Family Residence
Source hmls
Property Description
Located in the sought-after Park School District, this spacious six-bedroom, five-bath home offers style, function, and room to grow. The main level showcases hardwood floors, tall ceilings, a cozy fireplace, and an open layout connecting the kitchen, hearth room, and breakfast area—ideal for gatherings. The kitchen features a walk-in pantry, oversized island, and plenty of custom cabinetry, along with a convenient main-floor laundry. The primary suite offers a peaceful escape with a jetted tub, dual vanities, and walk-in closet, while upstairs, three additional bedrooms each include a private bath and walk-in closet. The finished basement adds flexible living space with a large rec room, workout area, full bath, and a sixth bedroom. Outside, enjoy a brand-new patio perfect for hosting or relaxing—this home is a MUST SEE!
Location
State MO
County Platte
Rooms
Other Rooms Breakfast Room, Entry, Exercise Room, Main Floor Master, Sauna
Basement Finished, Full
Interior
Interior Features Ceiling Fan(s), Pantry, Vaulted Ceiling(s), Walk-In Closet(s)
Heating Natural Gas
Cooling Electric
Flooring Carpet, Wood
Fireplaces Number 1
Fireplaces Type Insert, Living Room
Fireplace Y
Appliance Cooktop, Dishwasher, Disposal, Humidifier, Microwave, Refrigerator, Built-In Oven, Built-In Electric Oven
Laundry Main Level
Exterior
Parking Features true
Garage Spaces 3.0
Amenities Available Pool
Roof Type Composition
Building
Lot Description City Lot, Sprinkler-In Ground, Many Trees
Entry Level 1.5 Stories
Sewer Public Sewer
Water Public
Structure Type Stucco & Frame
Schools
Elementary Schools Hawthorn
Middle Schools Congress
High Schools Park Hill
School District Park Hill
Others
Ownership Private
Acceptable Financing Cash, Conventional
Listing Terms Cash, Conventional
Read Less Info
Want to know what your home might be worth? Contact us for a FREE valuation!

Our team is ready to help you sell your home for the highest possible price ASAP

"My job is to find and attract mastery-based agents to the office, protect the culture, and make sure everyone is happy! "







