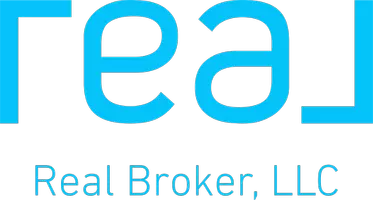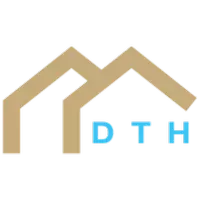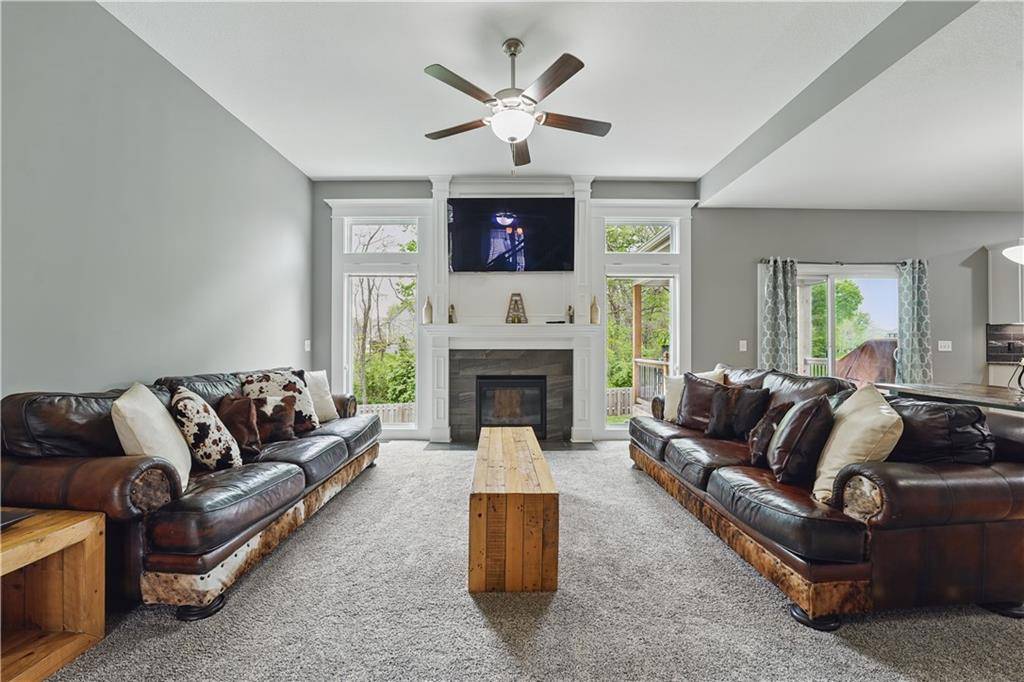$650,000
$650,000
For more information regarding the value of a property, please contact us for a free consultation.
5 Beds
5 Baths
4,091 SqFt
SOLD DATE : 06/20/2025
Key Details
Sold Price $650,000
Property Type Single Family Home
Sub Type Single Family Residence
Listing Status Sold
Purchase Type For Sale
Square Footage 4,091 sqft
Price per Sqft $158
Subdivision The Reserve At Tiffany Woods
MLS Listing ID 2541267
Sold Date 06/20/25
Style Traditional
Bedrooms 5
Full Baths 4
Half Baths 1
HOA Fees $50/ann
Year Built 2017
Annual Tax Amount $7,022
Lot Size 10,703 Sqft
Acres 0.24570706
Property Sub-Type Single Family Residence
Source hmls
Property Description
Spacious, Stylish, and Designed for Entertaining — Backing to Trees!
Welcome to your dream home — where comfort, style, and luxury come together effortlessly! This stunning 8-year-old property sits on a private, fenced lot that backs to beautiful trees, offering a peaceful retreat just minutes from premier shopping, dining, top-rated schools, and major highways.
Inside, you'll be impressed by the wide-open floor plan built for both everyday living and unforgettable gatherings. The finished lower level is an entertainer's paradise, complete with a sleek wet bar — perfect for game nights, celebrations, and cozy weekends at home.
Step outside to a large covered deck and spacious patio — ideal for summer BBQs, morning coffee, or unwinding to the soothing sounds of the nearby creek after a refreshing rain.
Car enthusiasts and adventurers will love the oversized garage featuring 8-foot doors, easily accommodating large SUVs, trucks, and all your gear with room to spare.
With three expansive gathering areas, high-end finishes, and plenty of space to spread out and make memories, this home offers a rare opportunity to own a true retreat in one of the area's most convenient locations.
Don't miss your chance — schedule your private showing today and experience the lifestyle you've been waiting for!
Location
State MO
County Platte
Rooms
Other Rooms Balcony/Loft, Main Floor Master, Recreation Room
Basement Daylight, Egress Window(s), Finished, Full, Sump Pump
Interior
Interior Features Custom Cabinets, Kitchen Island, Pantry, Vaulted Ceiling(s), Walk-In Closet(s), Wet Bar
Heating Natural Gas, Heat Pump
Cooling Electric, Heat Pump
Flooring Carpet, Tile, Wood
Fireplaces Number 1
Fireplaces Type Family Room
Equipment Back Flow Device
Fireplace Y
Laundry Main Level
Exterior
Parking Features true
Garage Spaces 3.0
Fence Wood
Roof Type Composition
Building
Lot Description Level, Sprinkler-In Ground
Entry Level 1.5 Stories
Sewer Public Sewer
Water Public
Structure Type Stone Trim,Stucco & Frame
Schools
Elementary Schools Tiffany Ridge
Middle Schools Plaza Middle School
High Schools Park Hill
School District Park Hill
Others
Ownership Private
Acceptable Financing Cash, Conventional, FHA, VA Loan
Listing Terms Cash, Conventional, FHA, VA Loan
Read Less Info
Want to know what your home might be worth? Contact us for a FREE valuation!

Our team is ready to help you sell your home for the highest possible price ASAP

"My job is to find and attract mastery-based agents to the office, protect the culture, and make sure everyone is happy! "







